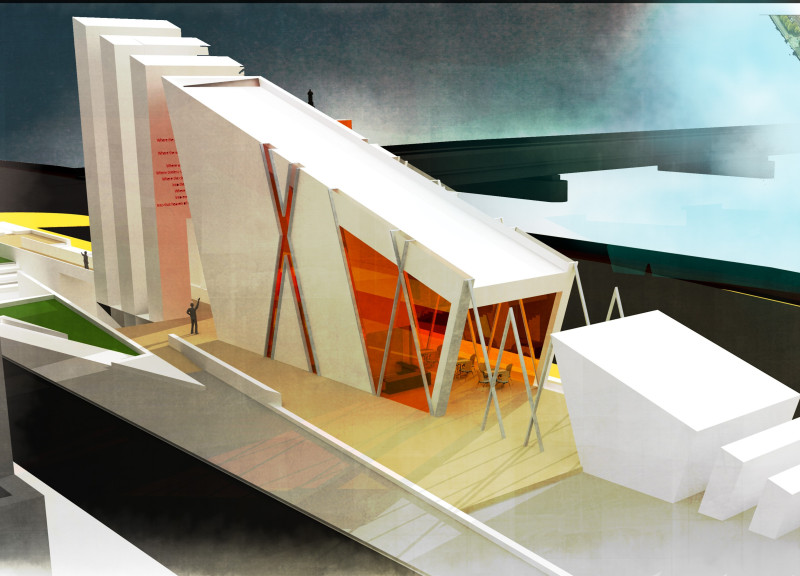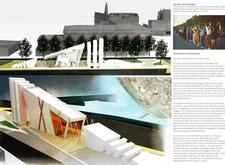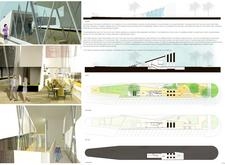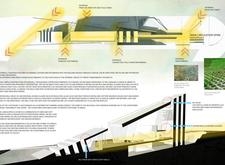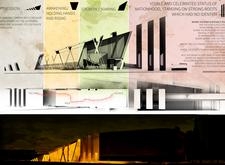5 key facts about this project
At its core, the Baltic Way Memorial addresses the need for a public space that honors past struggles while fostering a dialogue about the importance of sovereignty and national identity. The building is more than just a monument; it acts as an educational resource and gathering place for communities to congregate and reflect on their shared heritage. The design integrates a variety of functional spaces, including exhibition areas, educational facilities, and open courtyards, ensuring that it meets the needs of diverse groups while maintaining its primary commemorative purpose.
The spatial arrangement of the memorial is a crucial element in rendering its narrative. Visitors are directed along a path that symbolizes their historical journey—starting from oppression, moving through acts of resistance, and ultimately arriving at empowerment and growth. This pathway is designed to encourage exploration and participation, allowing visitors to immerse themselves in the experience. Ramps and clear sightlines create a user-friendly environment, making every element accessible to individuals with varying physical abilities.
The materiality of the Baltic Way Memorial plays a significant role in the overall design and symbolic representation. Various materials have been thoughtfully selected for their historical and contextual relevance. The use of reinforced concrete provides structural stability and represents the permanence of the memorial, while brick elements echo traditional construction methods of the region. High-performance double-glazed units and expansive glass facades enhance natural light and visibility, promoting a sense of openness and connection to the outside environment. These choices not only fulfill functional requirements but also support a cohesive aesthetic that reflects the spirit of resilience.
An interesting aspect of the project is its sustainable design approach, which aligns with contemporary architectural values. The incorporation of environmentally responsible features, such as natural ventilation systems and green roofs, showcases a commitment to reducing energy consumption while promoting ecological awareness. Permeable paving materials are used for walkways, aiding in stormwater management and ensuring that the landscape harmonizes with the built environment. This focus on sustainability ensures that the memorial is not only a testament to the past but also a forward-looking structure that considers the future of our planet.
Unique design approaches manifest in the project's profound attention to detail and the thoughtful integration of symbolism throughout its architecture. The stark contrast between the durable concrete and the delicacy of glass envelops visitors in a space that embodies both historical pain and future hope. The open courtyards offer tranquil settings for contemplation, encouraging visitors to reflect upon the narratives presented within the exhibition spaces. This incorporation of natural elements and the interplay of light create a dynamic atmosphere, allowing the design to evolve with the changing contours of the day.
In summary, the Baltic Way Memorial is more than an architectural project; it is a thoughtfully designed embodiment of historical significance, community engagement, and sustainable practice. Each design element has been carefully considered to ensure that it resonates with visitors on multiple levels, from memorialization to education. For those looking to explore this project further, a closer examination of the architectural plans, sections, and overall design will provide additional insights into the careful thought process behind its creation. The Baltic Way Memorial not only captures a crucial moment in history but also invites ongoing conversation about identity, memory, and resistance in contemporary society.


