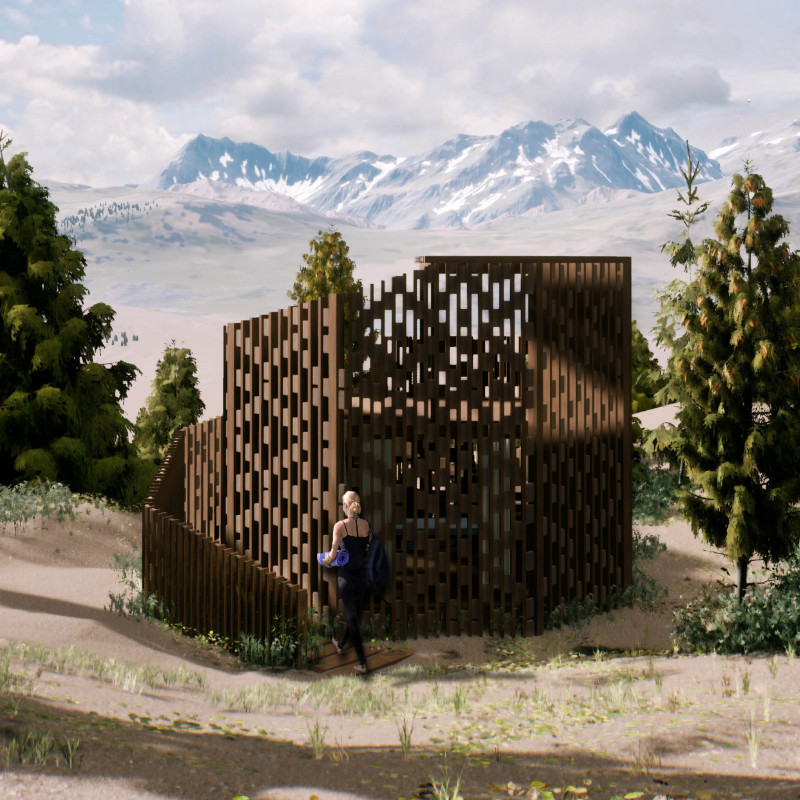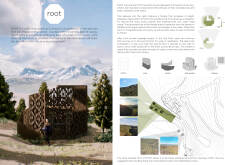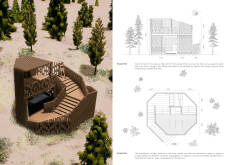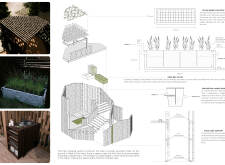5 key facts about this project
The ROOT cabin is characterized by its modular form and layered wooden facade, which promotes natural light and ventilation while maintaining user privacy. By utilizing locally sourced timber, the design not only aligns with sustainability principles but also integrates seamlessly with its natural surroundings. The cabin is arranged over two levels; the first floor is intended for treatments such as massages, while the second floor serves as a yoga and meditation area. This design acknowledgment of functional separation allows for distinct yet cohesive spaces within the cabin.
The unique aspect of this project lies in its adaptable structure that can be harmonized with various terrains due to adjustable support beams elevating the first floor. This approach ensures a level interior while minimizing ground disruption, a consideration that is increasingly important in contemporary architectural practice. Additionally, a reed bed filtration system underscores the project’s commitment to environmental sustainability, effectively managing greywater and enabling the cultivation of aromatic plants, thus enhancing the connection to the surrounding ecosystem.
The overall design of the ROOT cabin effectively merges functionality with aesthetics, integrating natural materials and sustainable practices while providing versatile spaces for its users. The open stairwell, constructed with slatted wood, reinforces the thematic continuity between indoor and outdoor environments. Users navigating the cabin experience gradual transitions that enhance their connection with nature. Such design decisions reflect a measured approach to space utilization, ensuring that the cabin serves its intended purpose while promoting a deep engagement with its setting.
To gain a deeper understanding of the ROOT cabin’s architectural approach, readers are encouraged to explore the project presentation further. Details such as architectural plans, sections, designs, and ideas offer valuable insights into the design philosophy and operational functionality behind this project.


























