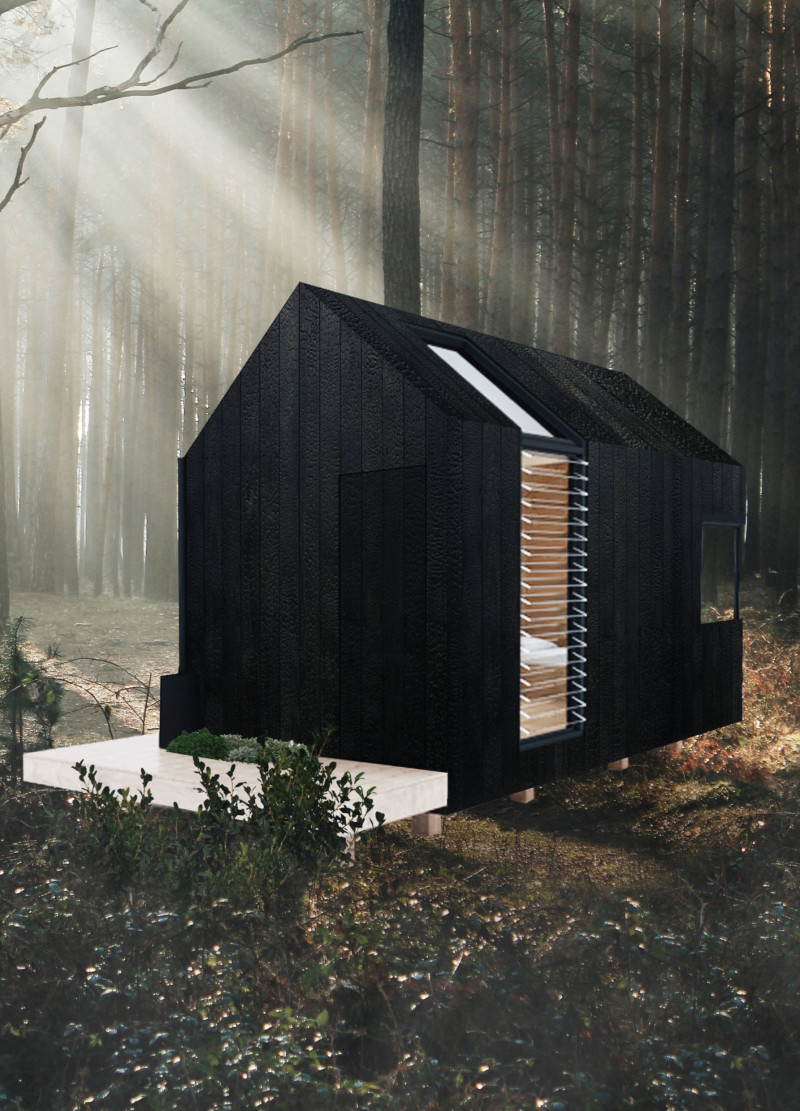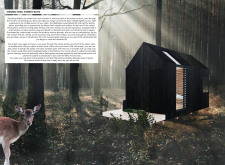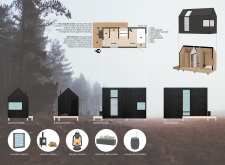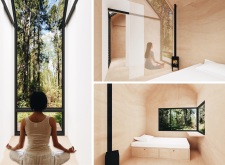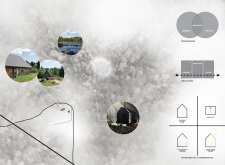5 key facts about this project
This design prioritizes functionality while maintaining a strong connection to the environment. The structure is primarily composed of natural materials, including Shou Sugi Ban cedar for the exterior cladding and birch plywood for the interior. The use of large glass panels facilitates extensive views of the forest, establishing a seamless transition between indoor and outdoor spaces. The layout encourages activities associated with reflection and meditation, offering a designated area for these purposes near a window that frames the natural landscape.
The project features several unique design approaches that differentiate it from typical architectural retreats. First, the incorporation of a ceiling window allows natural light to permeate the space, enhancing the sensory experience of those inside. This element promotes mindfulness by encouraging occupants to engage with the sky and the changing light conditions throughout the day. Additionally, the structure includes a rainwater harvesting system, aligning with sustainability goals and reducing reliance on municipal water sources. This aspect not only supports eco-friendliness but further reinforces the connection between architecture and nature.
Another distinct feature is the careful selection of materials that enhance both aesthetic appeal and functionality. The charred finish of the Shou Sugi Ban cedar not only provides weather resistance but also integrates well with the wooded surroundings, ensuring the building harmonizes with its context. Use of reclaimed wood in furniture and fixtures speaks to a sustainable philosophy, minimizing waste while adding character to the interior.
In summary, the Shinrin-Yoku Forest Bath is a well-considered architectural project that highlights the relationship between nature and modern design. Its thoughtful arrangement of spaces, material choices, and incorporation of unique features contribute to its functional and aesthetic success. For a comprehensive understanding of this architectural endeavor, readers are encouraged to explore the architectural plans and designs, including sections that further illustrate the innovative ideas behind the project.


