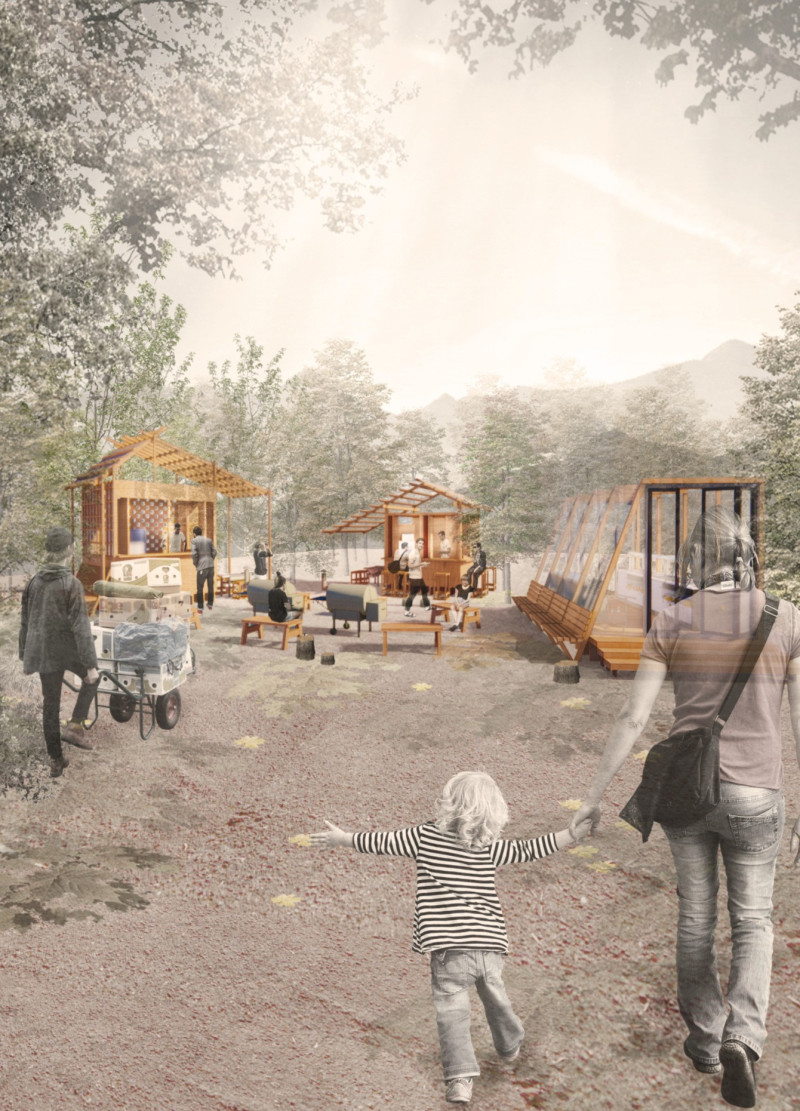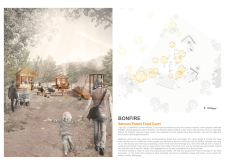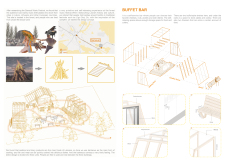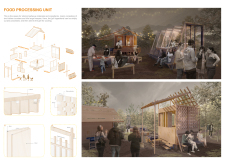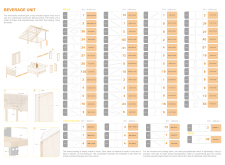5 key facts about this project
The arrangement consists of three primary units: the Food Processing Unit, the Beverage Unit, and the Buffet Bar. Each section is purposefully designed to optimize workflow and user engagement while maintaining a cohesive aesthetic. The project integrates strong connections to nature through strategic spatial configurations and the use of environmentally responsive materials.
Integration of Culinary Spaces
The Food Processing Unit serves as the heart of the project, equipped with two large kitchen counters and substantial cold storage, capable of accommodating a variety of food preparation processes. The layout facilitates an efficient workflow, allowing staff to transition smoothly from preparation to service. Functional elements such as ample refrigeration reinforce operational efficiency.
Adjacent to the Food Processing Unit, the Beverage Unit promotes a self-service approach, enabling guests to select their preferred drinks with ease. Sliding windows enhance accessibility, and the dual functionality of this space further optimizes its use throughout the year.
The Buffet Bar, designed to accommodate communal dining, offers a versatile platform for various culinary offerings. Its buffet-style configuration promotes a shared dining experience, fostering a sense of community. This unit underscores the project’s commitment to creating a cultural hub centered around food.
Sustainable Material Usage
Materiality plays a crucial role in the architectural design of “Bonfire.” The selection of wood, polycarbonate, and steel reflects a dedication to sustainability while ensuring structural integrity. Wood provides an organic element that connects the building to its environment, while polycarbonate allows for natural light to permeate the spaces, reducing reliance on artificial illumination. Steel serves as a reinforcement material, contributing to the overall stability of the structure.
The project’s design approach diverges from conventional food court configurations by emphasizing the interaction of space and community over mere functionality. The central open area invites guests to congregate, reinforcing the social aspects of dining. Incorporating cultural ties into the architecture not only enhances the culinary experience but also honors traditional Latvian practices.
In summary, the “Bonfire” project in the Sansūsi region of Latvia stands as a thoughtful integration of architecture and culture. The design emphasizes functionality while fostering community connections. For a deeper understanding of the architectural plans, sections, and overall design intentions, explore the presentation of this project to appreciate its unique perspective on communal dining and cultural celebration.


