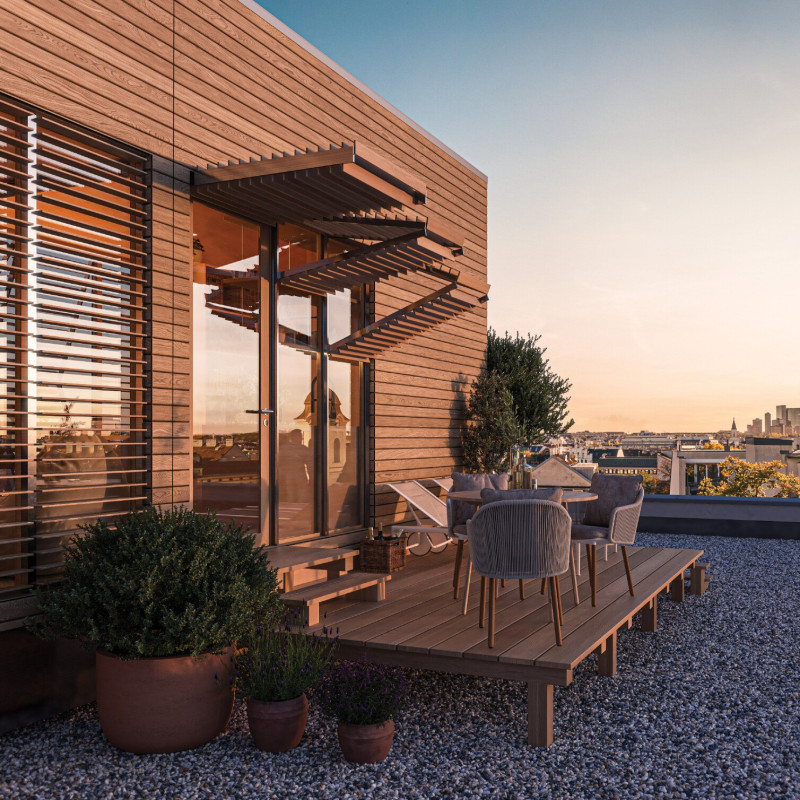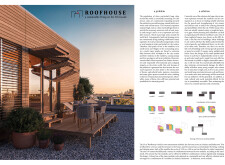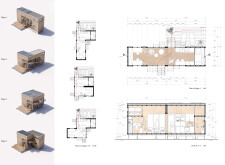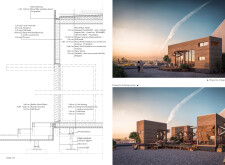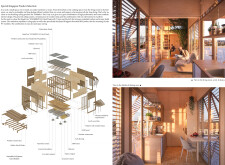5 key facts about this project
### Overview
Located in urban settings where housing shortages are prevalent, the Roofhouse project addresses the need for sustainable living solutions by repurposing underutilized rooftop spaces. This design concept aims to maximize urban density through prefabrication and modularity, creating vibrant living environments that enhance city living while minimizing environmental impact.
### Modular Configuration
The Roofhouse features a modular design consisting of two primary components: one module designated for kitchen and bathroom facilities and another for sleeping and living areas. This arrangement allows for flexibility in space utilization and adaptability to various family sizes and living arrangements. Occupants can configure combinations of these modules, potentially adding a workspace module, to suit their individual needs. An open-plan design ensures fluid movement throughout the living spaces, facilitating an interactive domestic environment.
### Sustainable Practices
Incorporating a range of sustainable technologies, the Roofhouse integrates photovoltaic panels into its roofing system to harness renewable energy. Additional features, such as greywater recycling and composting systems, exemplify a commitment to resource conservation and waste reduction. The selection of materials further underscores sustainability; external elements include larch wood slats, while interior spaces combine treated rubber wood flooring and sheep wool insulation for enhanced thermal performance. This choice of materials not only promotes energy efficiency but also contributes to the overall aesthetic quality of the living environment.


