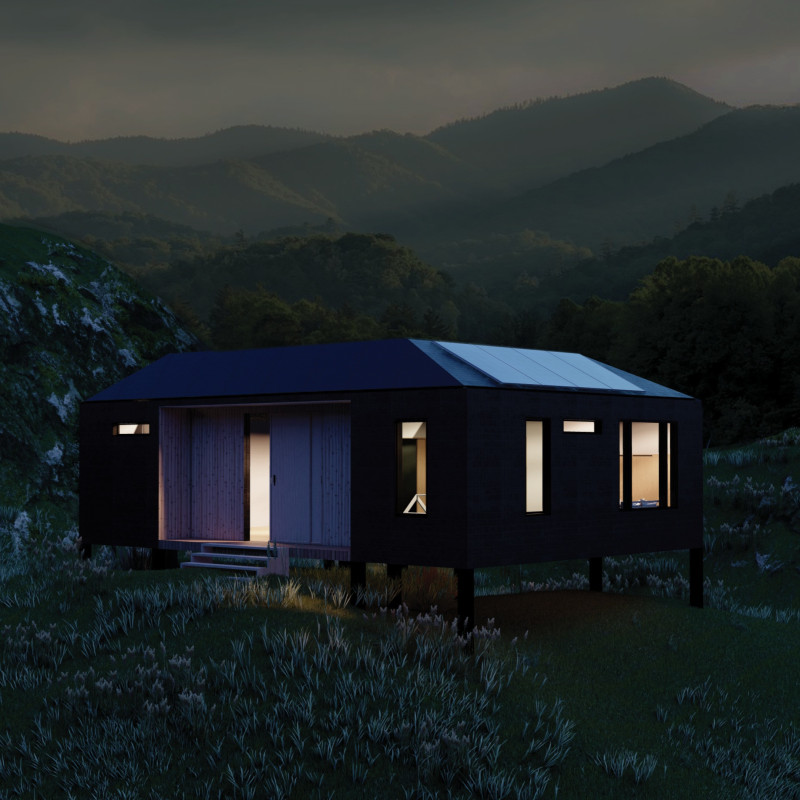5 key facts about this project
Sustainable features are embedded throughout the design, including solar panels, rainwater collection systems, and materials chosen for their durability and environmental impact. The use of Shou Sugi Ban wood siding, which is treated for longevity and pest resistance, highlights the commitment to sustainability while maintaining aesthetic integrity. The interiors feature an open layout that encourages flow between living spaces, fostering community engagement.
The modularity of HollerHaus is one of its defining characteristics. The structure consists of two primary prefabricated units that can be easily transported and assembled. Each unit features folding components, such as the roof and floors, which allow for efficient construction and adaptability. This modular approach not only reduces construction time but also minimizes the environmental footprint of the project, aligning with modern sustainability goals.
The architectural design focuses on spatial organization. Public spaces, such as the kitchen and living areas, are deliberately positioned to promote accessibility and communal living. Large glass walls create a seamless transition between indoor and outdoor environments, enhancing natural light and extending the usable living space into the surrounding landscape. This thoughtful organization of space leads to a livable environment that is both functional and reflective of its regional context.
In summary, the HollerHaus exemplifies a unique approach to architecture, seamlessly integrating traditional elements with modern sustainability practices. Its modular design, use of durable materials, and focus on community-oriented spaces differentiate it from conventional residential projects. For more detailed insights into this project, including architectural plans, sections, and designs, further exploration of the presentation is encouraged.


























