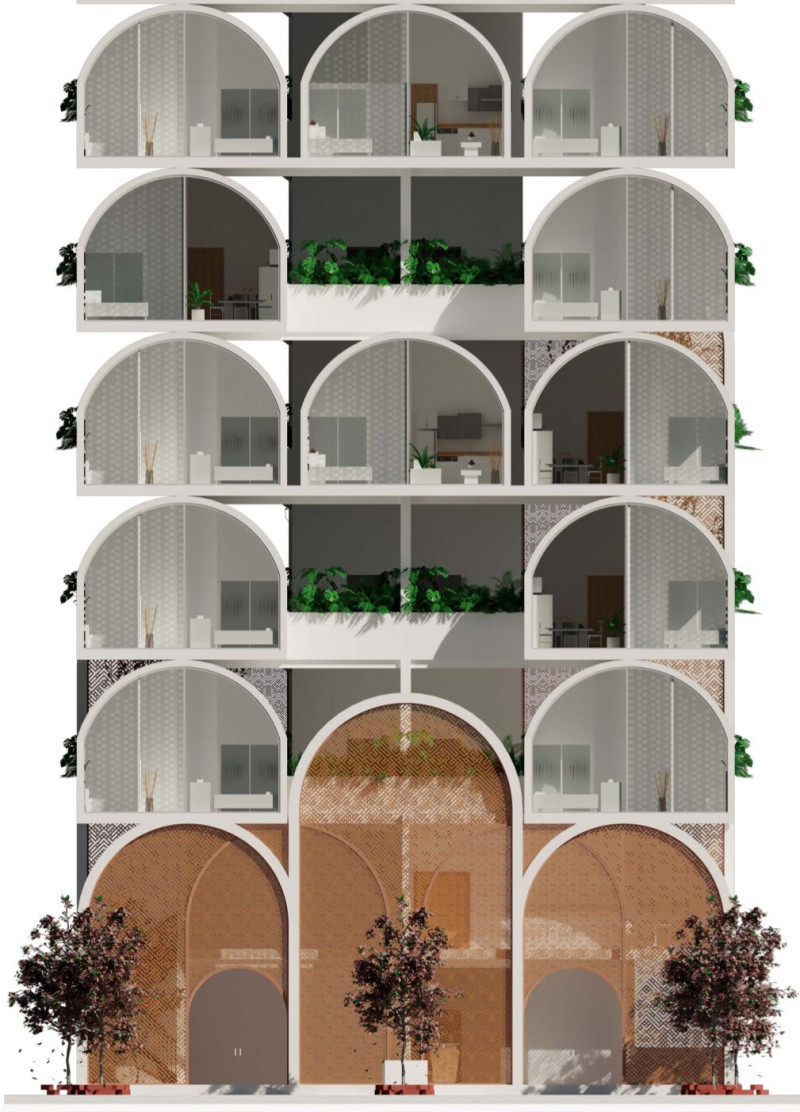5 key facts about this project
At its core, Mod’Arco Living serves as a residential complex that offers a varied assortment of living spaces, tailored to accommodate different household sizes and demographics. The architectural design features three distinct housing types with sizes of 36 m², 54 m², and 72 m², allowing for a diverse range of family configurations and lifestyle choices. This careful adoption of diverse unit sizes fosters inclusivity, encouraging a mixed community that can thrive within a shared environment.
One of the significant innovations in this project is its vertical stacking arrangement. This approach maximizes the use of available land, creating a compact yet functional living space that contributes to the urban fabric without sprawling into the surrounding environment. Each apartment is designed to include access to shared terraces, which not only extend the living area outward but also serve as communal gathering spaces that facilitate social interaction among residents. The incorporation of greenery through planters enhances the aesthetic quality of these outdoor spaces while promoting a sense of well-being and connection to nature.
The design includes strategically positioned air chambers constructed between layers of glass. This unique feature enhances both thermal and acoustic performance by ensuring residents enjoy a comfortable indoor environment, insulated from urban noise while benefiting from natural light. The choice of materials plays a crucial role in this project, utilizing natural resources such as bricks and glass. Bricks provide structural integrity along with a tactile, warm appearance, while glass is employed to create transparency, allowing light to permeate the interior and dissolve the boundary between indoor and outdoor spaces.
Furthermore, the project’s ground level houses essential commercial spaces and services, such as laundry facilities and common rooms. This concept of embedding utility within the residential framework reduces the need for residents to travel far for everyday necessities, reinforcing the principles of sustainable urban living and increasing the overall convenience of life in this community.
Mod’Arco Living represents a striking example of how contemporary architecture can address the complexity of urban dwellings with practical solutions that foster community and individual well-being. The architecture encapsulates thoughtful design principles, blending functionality with sustainability to create an inviting atmosphere that encourages interaction among residents while providing them with the privacy they seek.
Exploring the project’s architectural plans, sections, and designs can provide deeper insights into the meticulous thought processes that went into shaping this innovative residential environment. For those interested in contemporary architectural ideas, Mod’Arco Living serves as an exemplary model of how effective design can transform urban living spaces into thriving communities.























