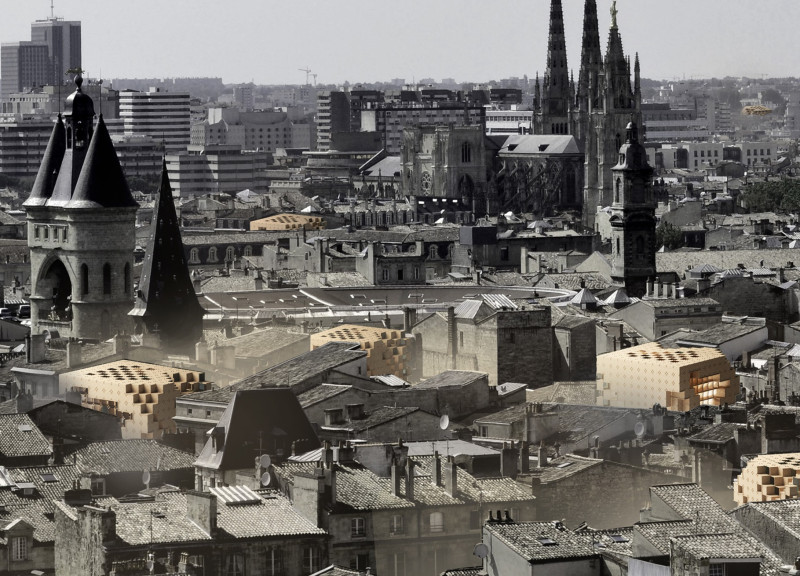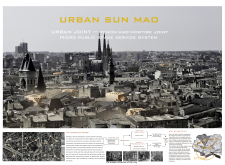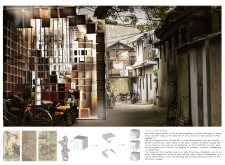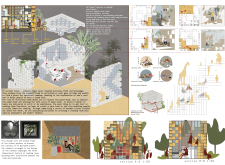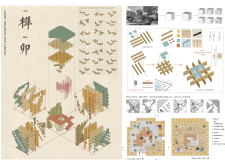5 key facts about this project
The project addresses the need for communal spaces that facilitate interaction among residents, offering various configurations for activities and gatherings. Rooted in the principles of sustainability and community engagement, "Urban Sun Mao" combines innovative materials and structural techniques to create adaptable environments.
Innovative Material Use and Cultural Integration
"Urban Sun Mao" uniquely incorporates the tenon-and-mortise joint, a traditional Chinese construction method that conveys the project's commitment to cultural heritage while adapting to modern architectural needs. The choice of materials, including wood, glass, concrete, and rubber, reflects both aesthetic qualities and structural integrity. Wood serves as the primary component, providing warmth and familiarity. Glass enhances connectivity with the environment, allowing natural light to permeate the interior, while concrete offers robustness crucial for urban settings. Rubber strips provide essential waterproofing, ensuring durability in a variety of weather conditions.
The project features modular spaces designed for multiple functions, including reading areas, community gatherings, and technological interfaces. Innovative elements such as micro-public service systems and modular reading boxes encourage interaction and resource sharing among residents. This design approach fosters a sense of ownership and belonging within the community, promoting sustainability and environmental consciousness.
Functional Design and Communal Spaces
The spatial layout of "Urban Sun Mao" prioritizes flexibility and adaptability, accommodating various activities while fostering social interactions. The arrangement encourages movement and connection, allowing users to engage with one another throughout the design. The inclusion of communal facilities integrates technology to enhance public services, making resources readily accessible to all residents.
This project also integrates spaces like the "Communicator machine," designed as a hub for facilitating dialogue and exchanges among community members. By focusing on enhancing communication, the project addresses a critical aspect of urban life that often gets overlooked in traditional architectural designs.
Exploring the architectural plans, sections, and specific design elements of "Urban Sun Mao" offers insights into how it achieves its goals. This project stands as a study in the balance between heritage and modernity, bringing forth novel architectural ideas that can serve as a reference for future urban development. For a deeper understanding of this unique project, explore the architectural presentations available for comprehensive details on its design and functionality.


