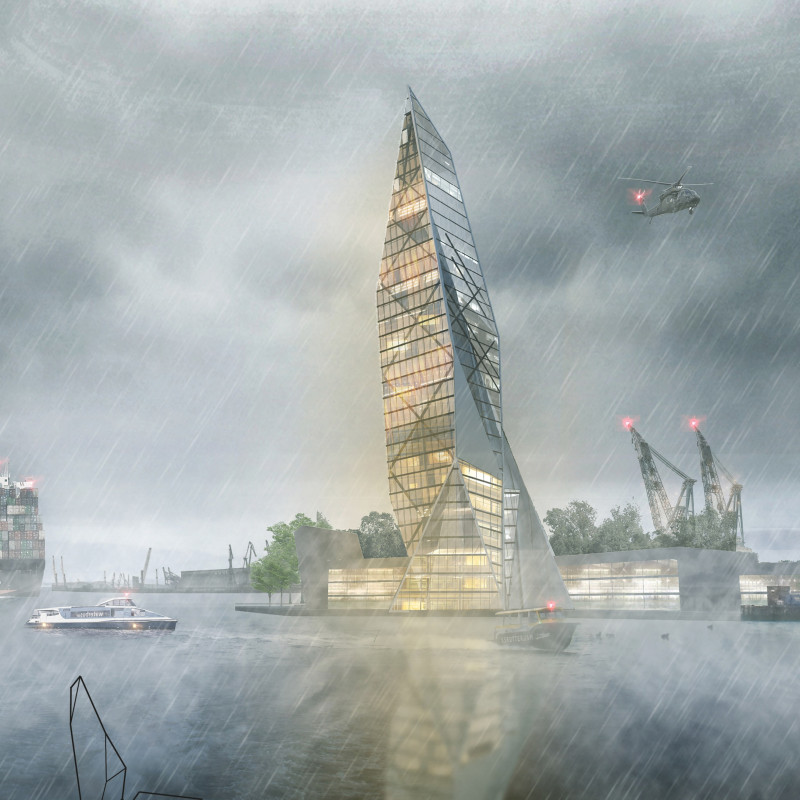5 key facts about this project
The primary function of the Innovation Tower is to serve as a multifunctional space that fosters collaboration among various user groups, including residents, students, and professionals. Its design aims to create an inclusive environment where creativity and productivity can flourish. Imbued with features that cater to communal engagement, the architecture encourages interaction, making it more than just a structural edifice but rather a hub for social and professional activities.
At the core of the Innovation Tower’s design philosophy is the concept of connectivity, both visually and physically. The tower’s elongated form draws inspiration from the industrial landscape of Rotterdam, incorporating shapes reminiscent of cranes and maritime elements. This architectural approach reinforces the city's identity while providing a distinctive silhouette on the skyline. The materials selected for the construction further enhance this dialogue with the surroundings. Glass is extensively used to create transparent facades that invite natural light into the interior, while steel forms the integral framework that ensures structural integrity. Concrete serves as the foundation for various functional elements, providing a sense of stability and permanence.
The project stands out due to its unique emphasis on sustainable architectural practices. This is evident in the eco-friendly materials used throughout the design, as well as the energy-efficient systems integrated into the building’s operation. The tower is not only designed for immediate use but considers its long-term environmental impact, reflecting a broader ecological awareness that is becoming increasingly important in contemporary architecture.
The interior layout of the Innovation Tower is carefully designed to maximize its multifunctionality. Each floor hosts distinct neighborhoods tailored to specific activities, allowing for a diverse range of experiences. This thoughtful organization promotes a sense of community among users, accommodating working, studying, and leisure activities within close proximity. Spaces are flexible and adaptable, encouraging a dynamic interaction among occupants.
Another significant aspect of the project is its connection to the surrounding urban fabric. The proposal includes connective pathways and bridges that enhance accessibility, thereby integrating the tower into the existing cityscape. These thoroughfares not only facilitate movement but also serve as social veins that link different parts of the city, breaking down barriers and promoting interaction among residents.
The Innovation Tower thus represents a forward-looking architectural vision that aligns with Rotterdam's aspirations for a sustainable, integrated future. It is a project that speaks to the city's heritage while paving the way for innovative urban living. For a deeper understanding of this architectural endeavor, including architectural plans, sections, and design ideas, the project presentation offers valuable insights that illustrate how the Innovation Tower embodies a commitment to community and sustainability in a modern urban context. Exploring these elements allows for a comprehensive appreciation of both the architectural intentions and the potential impact on the Rotterdam skyline and urban life.


























