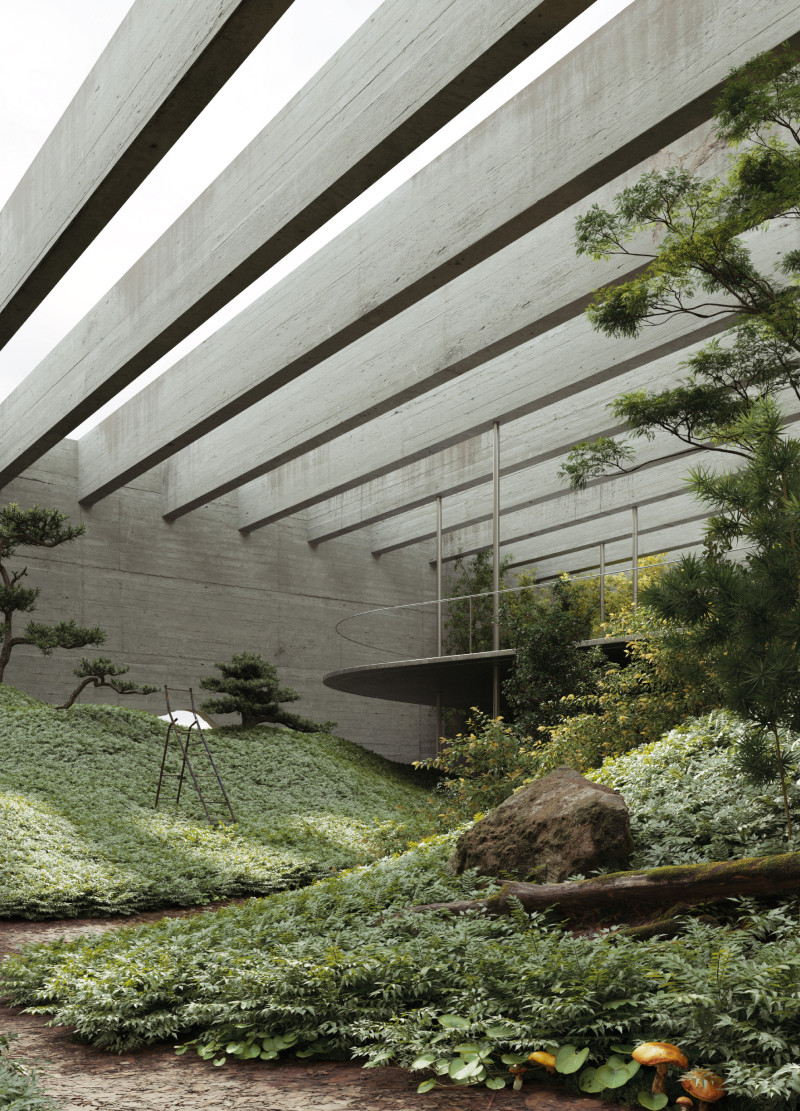5 key facts about this project
At its core, the project represents an architectural response to urban dynamics, incorporating elements aimed at enhancing community connectivity. The design approach emphasizes an open-plan layout, promoting flexibility and adaptability in usage. This allows for various functions to take place within the same space, accommodating everything from workshops and meetings to social events and exhibitions. Such versatility is crucial in modern architecture, where the ability to transform a space for different functions can lead to more efficient use of resources and better engagement with the community.
One of the key aspects of the project lies in its material selection. The architects have chosen a palette that blends seamlessly with its surroundings while offering durability and aesthetic appeal. Key materials include reinforced concrete for structural integrity, glass for transparency and natural light, and sustainably sourced wood to introduce warmth and texture into the design. This thoughtful combination not only enhances the visual language of the project but also highlights an eco-conscious mindset, with materials selected for their minimal environmental impact.
The architectural design features carefully considered proportions and geometries that create a sense of balance and harmony. Large expanses of glass are strategically placed to maximize daylighting and provide visual connections to the exterior, blurring the boundaries between indoor and outdoor environments. The inclusion of landscaped areas around the building further enriches the experience, offering both aesthetic beauty and functional green spaces for leisure and reflection.
Unique to this project is its focus on community engagement through design. The architects have integrated spaces that encourage social interaction, such as communal gathering areas and a central atrium that serves as a focal point within the building. This layout not only facilitates movement throughout the structure but also fosters a sense of belonging and ownership among users. Such an approach is a testament to the architects’ commitment to creating a space that nurtures community ties.
Moreover, the design embraces sustainability, with features like rainwater harvesting systems and energy-efficient heating and cooling technologies embedded throughout. This reflects a growing trend in architecture to create buildings that are not just functional, but that also prioritize ecological balance and resource conservation. The integration of these systems underscores an understanding of the responsibility architects hold in addressing environmental challenges.
The project’s architectural sections reveal a detailed understanding of spatial organization. By analyzing these sections, one can observe how the volumes interact, how light penetrates the interior spaces, and how circulation is managed throughout the building. Such insights are crucial for appreciating the overall environmental performance of the architecture, as they inform decisions related to energy use and user comfort.
This architectural design serves not only as a functional entity but also as a statement of community values and aspirations. It effectively bridges the gap between individual and collective needs, providing an inclusive environment that encourages engagement and interaction. For those interested in delving deeper into the project’s nuances, including the intricacies of the architectural plans and various design details, exploring the project's comprehensive presentation is highly encouraged. Such an exploration will reveal further insights into the architectural ideas and technical nuances that make this project a significant contribution to contemporary architecture.























