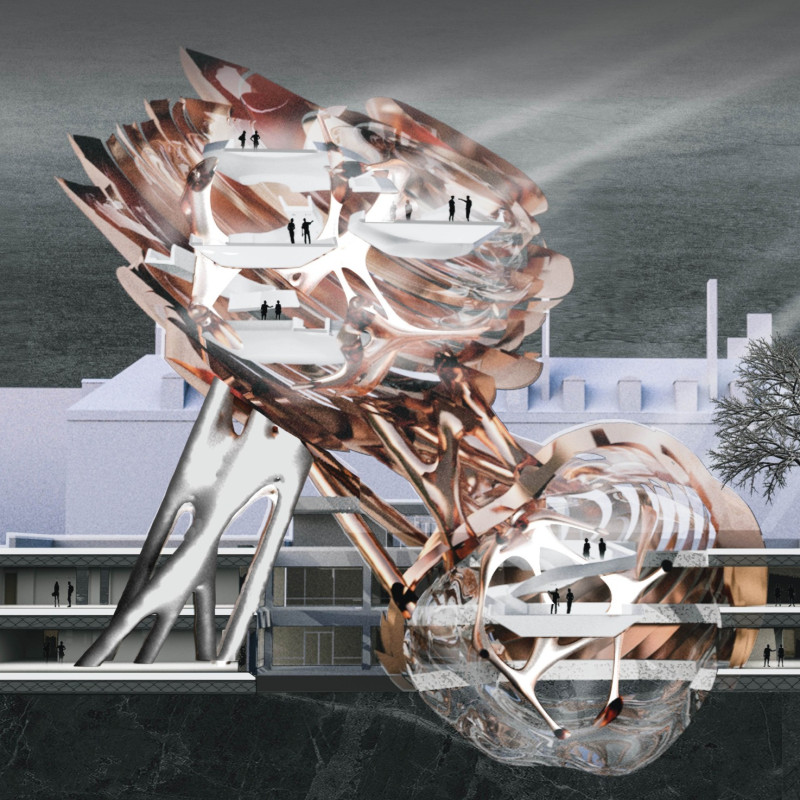5 key facts about this project
The primary function of the project is to serve as a multipurpose facility, accommodating a variety of activities that support community engagement. Spaces within the building are designed to be flexible and adaptable, allowing for both public interactions and private moments. This versatility not only enhances the building’s utility but also fosters a sense of inclusivity and collaboration among its users. The layout encourages movement between areas, promoting a dynamic relationship among different spaces.
Key features of the project include an expansive entryway that serves as a welcoming threshold, leading visitors into the heart of the building. Large, open spaces configured with high ceilings create an uplifting atmosphere, enhancing the overall user experience. Windows strategically placed throughout the design provide abundant daylight while also framing views of the surrounding landscape, thus nurturing a connection with the outdoors.
The choice of materials plays a significant role in the project’s aesthetic and functional qualities. The use of reinforced concrete ensures structural stability and longevity, while the warm tones of engineered wood are incorporated to soften the interior environment. Large panels of laminated glass allow for transparency and visual continuity, seamlessly linking indoor and outdoor spaces. Additionally, the inclusion of fiber-reinforced plastic in certain areas reflects an innovative approach to material selection, offering flexibility in form without compromising strength.
Unique design approaches evident in this project include the emphasis on sustainability and energy efficiency. The architectural design incorporates elements that harness natural resources, such as strategically placed overhangs that minimize solar heat gain while maximizing daylighting. This consideration not only reduces energy costs but also enhances the overall comfort of the building.
Moreover, the building’s layout and orientation are meticulously planned to respond to the sun’s path, ensuring optimal thermal performance throughout the seasons. This attention to environmental factors underscores the commitment to creating a project that is not only aesthetically pleasing but also functional and responsive to climate considerations.
Another distinctive aspect of the project is the integration of communal spaces that encourage social interaction and collaboration. Areas designated for gatherings, workshops, and exhibitions are designed to foster a sense of community among users, promoting a culture of sharing and learning. This social dimension is crucial in enhancing the overall function of the building, positioning it as a central hub for activities and events.
Overall, this architectural project exemplifies a harmonious blend of form and function, taking a contemporary stance while remaining respectful of its context. The careful selection of materials, coupled with innovative design strategies, creates an environment that is both inviting and functional. The fluid forms, flexible spaces, and sustainable practices converge to establish a project that meets the needs of the community while maintaining a strong connection to its natural setting.
For those interested in a deeper understanding of this architectural endeavor, exploring the project presentation would provide valuable insights into its architectural plans, sections, designs, and innovative ideas. These elements reveal the project’s intricacies and thoughtful design processes that contribute to its overall success as an architectural statement in its community.























