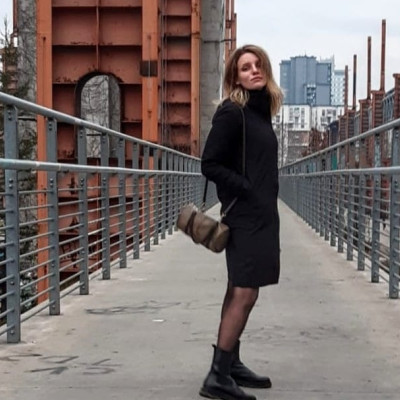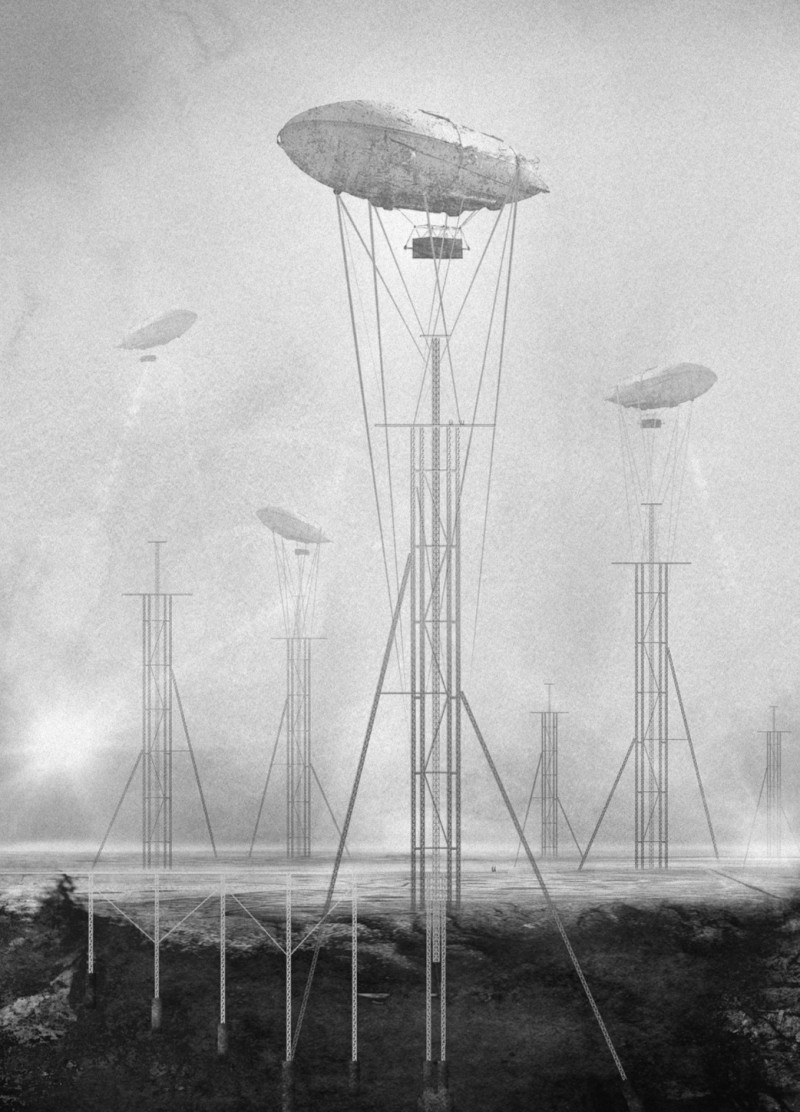5 key facts about this project
The project is characterized by its seamless integration into the surrounding landscape, carefully considering both natural and built environments. The choice of materials plays a significant role in this endeavor, with an emphasis on sustainability and durability. Concrete, glass, steel, and wood are predominant materials, each contributing to the building's overall character while also promoting energy efficiency. The use of low-emissivity glass not only ensures ample natural light permeates the interior spaces but also enhances thermal performance, reducing the overall energy consumption of the building.
Functionally, the design accommodates a variety of uses, with flexible spaces that can adapt to different activities and community needs. The layout promotes ease of movement and social interaction, fostering a sense of community among users. Open floor plans and strategically placed communal areas encourage collaboration and connectivity, making the space versatile and inviting. The design acknowledges the importance of light and air flow, incorporating large windows and open atriums that create a bright and welcoming environment.
One of the project's unique design approaches is its attention to detail in spatial organization and flow. Circulation pathways are designed to be intuitive, guiding visitors through the space while allowing them to experience various focal points along the way. This careful consideration of movement patterns enhances the user experience, making it easier for individuals to navigate the building while discovering different areas and amenities.
In terms of architectural expression, the project employs a modern aesthetic that harmonizes with the existing architectural language of the neighborhood. The geometric forms and clean lines create a visually appealing façade that is both contemporary and timeless. The design also considers the surrounding context, utilizing local materials and incorporating features that reflect the cultural heritage of the area. This thoughtful approach ensures that the building not only serves its intended purpose but also resonates with the community on an emotional level.
The landscaping surrounding the project further complements the architectural design, incorporating green spaces that provide both visual relief and areas for recreation. These outdoor spaces are designed to be accessible and inviting, enhancing the overall ambiance and encouraging outdoor activities. The integration of native plants and sustainable landscaping practices demonstrates a commitment to environmental stewardship.
In summary, this architectural design project represents a harmonious blend of form and function, addressing the diverse needs of the community while respecting its historical and cultural context. The thoughtful use of materials, innovative spatial organization, and attention to detail create an inviting and functional environment. As you explore the project presentation, take time to review the architectural plans, sections, and designs that offer deeper insights into the designer's intent and the architectural ideas that shaped this meaningful contribution to the built environment.


 Martina Guasco,
Martina Guasco, 




















