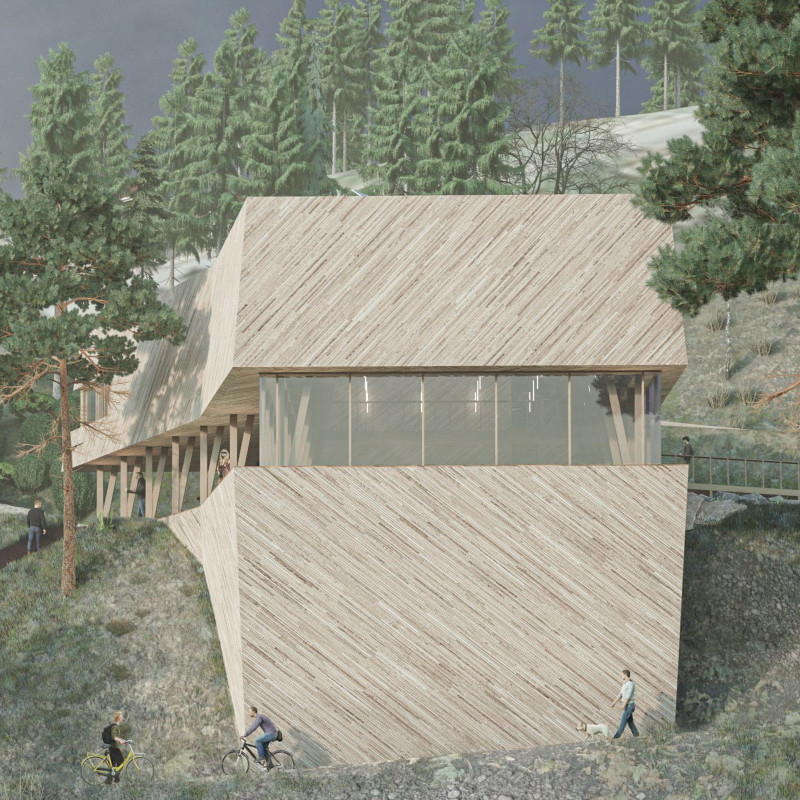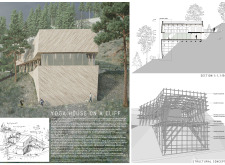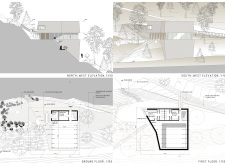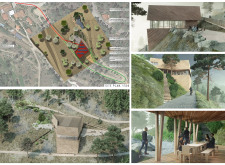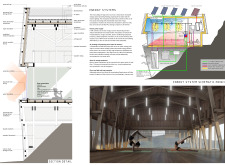5 key facts about this project
The main function of the Yoga House is to serve as a dedicated space for yoga practitioners and retreat visitors. The layout is strategically organized, with the ground floor accommodating communal spaces such as dining areas and lounge zones, while the upper floor is tailored for yoga sessions. This division facilitates a flow of activities, allowing for social engagement as well as personal reflection.
The design incorporates several unique features that differentiate it from similar projects. One notable aspect is its angular architectural form, which mirrors the rugged dynamics of the cliff. This choice not only creates visual interest but also helps the building to blend with the landscape rather than dominate it. The use of expansive glass panels is another critical element, providing panoramic views of the surroundings while allowing for ample natural light to enter the interior. This transparency enhances the connection between indoors and outdoors, fostering a sense of openness that is fundamental to the yoga experience.
The material selection further sets this project apart. The exterior employs mountain larch wood for its façade, selected for its durability and aesthetic appeal. Internally, plywood is used for structural elements, promoting a cohesive and warm atmosphere. The inclusion of sustainable materials such as mineral insulation and vapor barrier membranes ensures energy efficiency and longevity of the building, reducing its environmental footprint.
In addition, the architectural design incorporates innovative solar energy systems to enhance operational efficiency. Solar photovoltaic panels provide renewable energy, while a hybrid water heating system supports the building’s utility requirements. The emphasis on sustainable practices in material selection and energy use reflects a commitment to ecological stewardship that is becoming increasingly vital in architectural design.
By exploring architectural plans, architectural sections, and architectural designs incorporated in the Yoga House on a Cliff, readers can gain a more comprehensive understanding of the project’s innovative approaches and thoughtful execution. The project serves as a case study in creating spaces that not only meet functional requirements but also enrich the wellness experience through intentional design and sustainable practices. For further insights, the presentation of the project is available for review.


