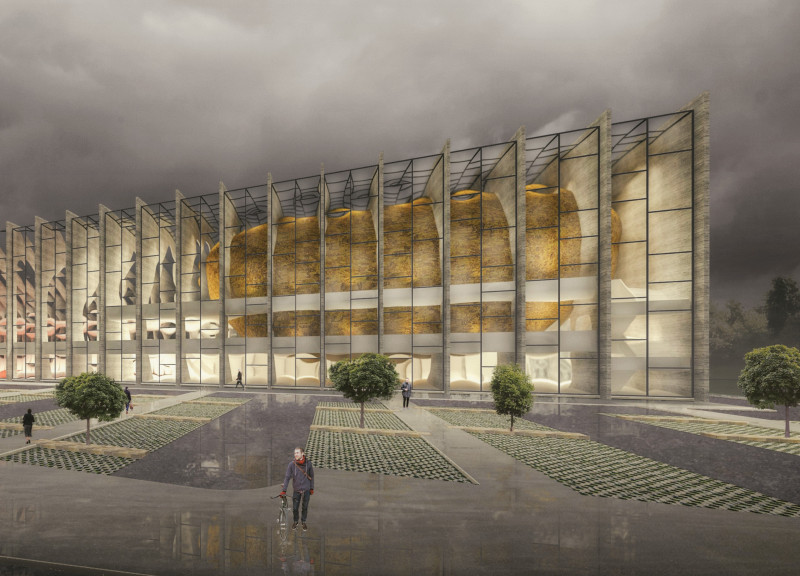5 key facts about this project
Innovative Materiality and Design
A notable aspect of the "Re-Frame" project is its thoughtful selection of materials, particularly the use of thermoplastic ethylene tetrafluoroethylene (ETFE) for the façade. This choice provides a lightweight and transparent exterior, enabling natural light to enter while controlling thermal conditions within the building. The rhythmic vertical lines of the façade evoke the sails of historical ships, establishing a connection to the city’s maritime heritage. The integration of wood, concrete, and steel further supports the structural integrity and introduces different textures and warmth to the interior spaces.
The interior design emphasizes functionality through a flexible spatial arrangement. Exhibition halls, conference rooms, and public amenities are designed to adapt to various uses, promoting user interaction and engagement. Natural elements are introduced through high ceilings and undulating surfaces that mimic the surrounding landscape. These features not only enhance the aesthetic appeal but also improve the acoustic characteristics of the space, allowing for optimal sound distribution during events.
Functional Zoning and Public Connectivity
The layout of the "Re-Frame" project is meticulously planned to facilitate movement and accessibility. The design incorporates multilevel parking to accommodate visitor needs while maintaining pedestrian pathways that promote public interaction. Outdoor landscaping serves as a natural extension of the building, creating gathering spaces for both visitors and the local community.
The organizational scheme includes distinct functional zones, with dedicated areas for exhibitions, conferences, and administrative tasks. This zoning approach fosters versatility, enabling the facility to host various events and activities, from art exhibitions to corporate meetings.
The "Re-Frame" project represents not only the architectural aspirations of contemporary design but also stands as a reflection of Riga’s cultural identity. The thoughtful integration of historical context, innovative materials, and functional design distinguishes this project within the architectural landscape. For a comprehensive understanding of the architectural plans, sections, and design concepts, explore the project presentation for more detailed insights.


























