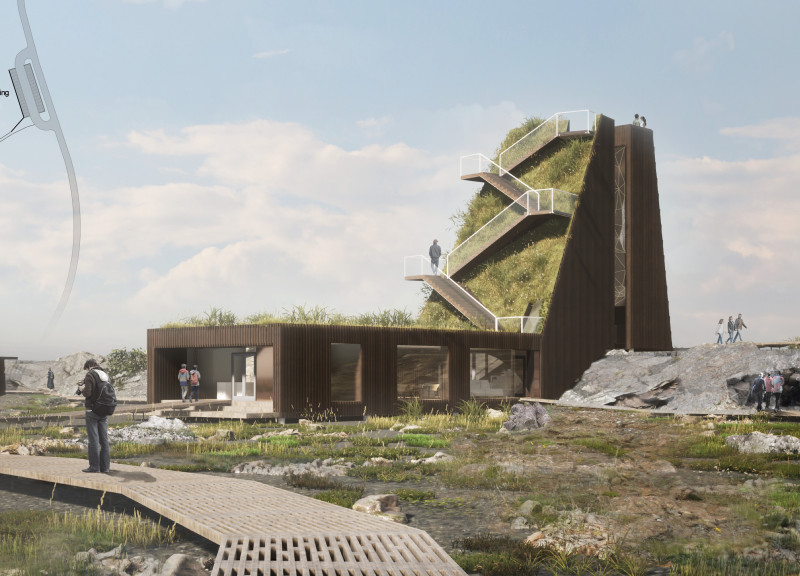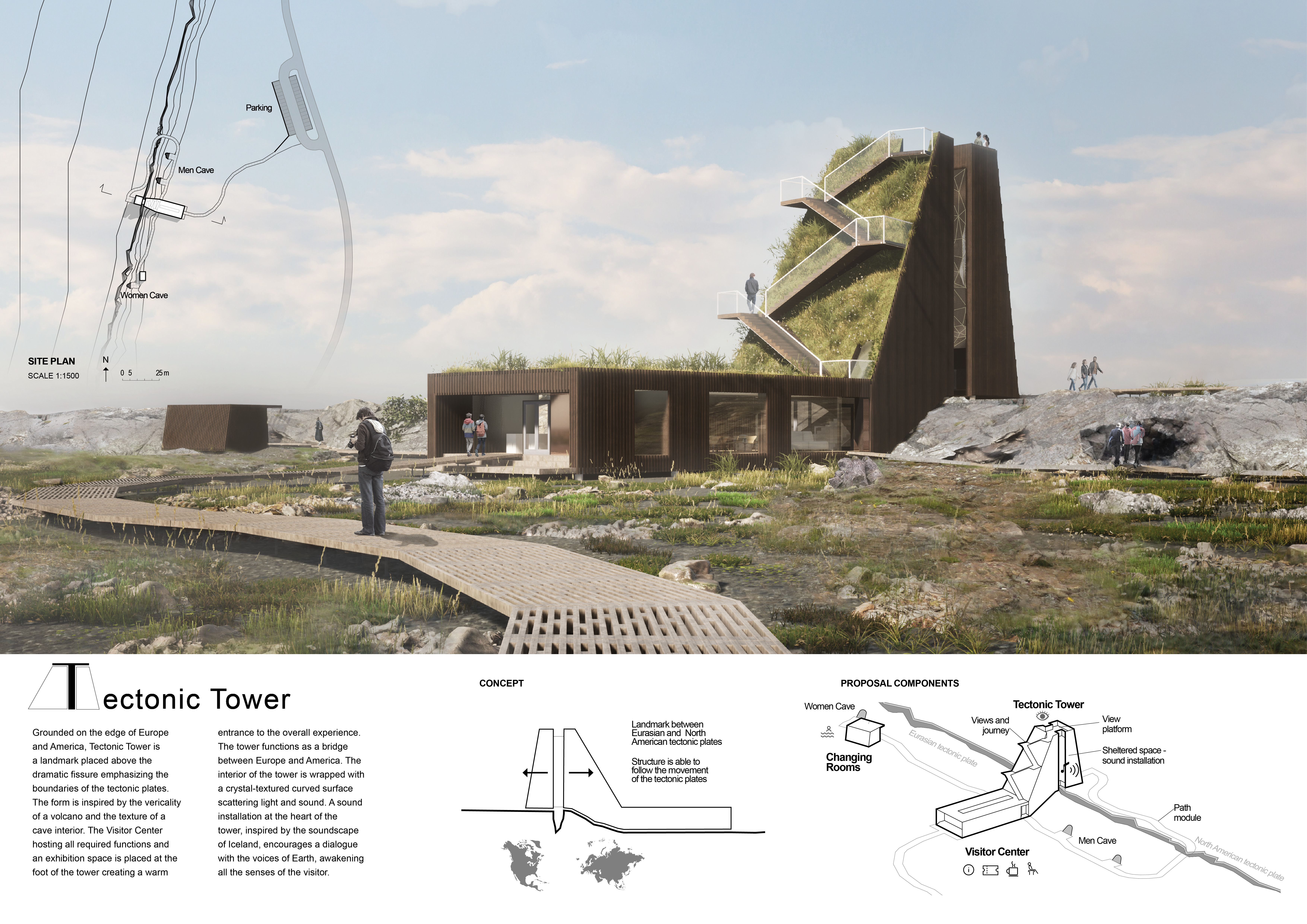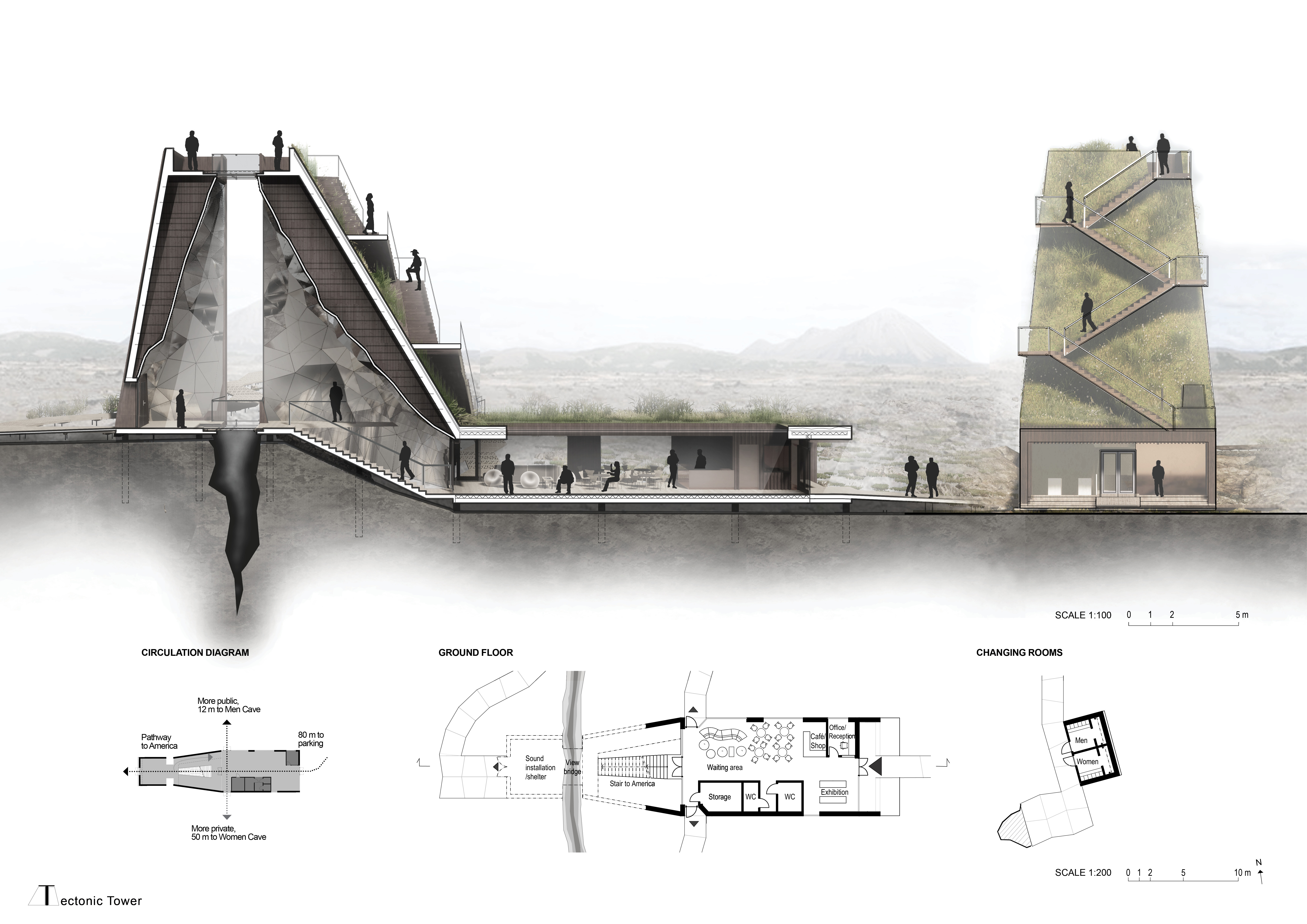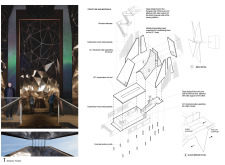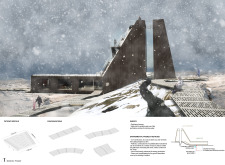5 key facts about this project
At its core, the Tectonic Tower functions as a Visitor Center, embracing an educational role while offering recreational and social spaces. The architecture is carefully designed to invite visitors to engage with the surroundings, providing amenities such as exhibition spaces dedicated to geology, interactive installations, and recreational areas that encourage exploration. By contextualizing architectural ideas within the framework of natural history, the project seeks to enhance visitors’ appreciation for their environment.
The design is characterized by several important components, each thoughtfully integrated to create a cohesive interaction between architecture and landscape. The central feature, the Tectonic Tower itself, emerges from the ground with a unique geometry that blends seamlessly with the topography. The structure includes large glass facades that illuminate the interiors while providing panoramic views that immerse visitors in the surrounding geological context. The indigenous environment is further integrated by the inclusion of a green roof, which not only enhances the ecological footprint of the building but also serves as an additional layer of educational experience.
In terms of materials, the Tectonic Tower employs a selection of sustainable and resilient options that reflect its commitment to environmental harmony. Cross-laminated timber is the primary structural element, offering both strength and a lightweight quality that minimizes the impact on the site. Carbonized wood serves as a natural finish, enhancing visual appeal while ensuring durability against the elements. The use of metal mesh adds complexity to the design, contributing to the overall aesthetic while serving functional purposes such as ventilation and safety. Concrete anchors stabilize the structure amidst complex geological conditions, ensuring safety and longevity.
Unique design approaches distinguish the Tectonic Tower within the architectural landscape. The zigzagging staircase can be noted as a prominent feature, facilitating not only vertical movement but a gradual revelation of views as visitors ascend through the building. This design element encourages exploration and curiosity, aligning with the project’s goal of promoting interaction with the natural landscape. Additionally, the thoughtful integration of sound installations throughout the visitor pathways enhances the sensory experience, allowing visitors to connect with the geological narrative through auditory cues that evoke the layers of history encapsulated in the environment.
Environmental considerations are at the forefront of the project’s philosophy. The incorporation of geothermal energy systems exemplifies the commitment to sustainable practices, allowing the tower to draw from the Earth’s inherent resources for heating and cooling. Innovative water filtration systems ensure the collection and purification of natural water, emphasizing the importance of resource management in architectural design. Such green infrastructures not only serve practical functions but also create avenues for education about ecological responsibility and climate awareness.
The Tectonic Tower exemplifies an integrative approach to architecture that prioritizes sustainability while providing educational and recreational experiences. By harmonizing function, aesthetics, and environmental responsibility, this project sets a commendable example for future architectural endeavors. Readers are encouraged to explore the architectural plans, sections, and designs further to gain a more comprehensive understanding of the innovative ideas and unique approaches that define this architectural project. By delving deeper into its presentation, one can appreciate the intricate balance between nature and design that the Tectonic Tower achieves.


