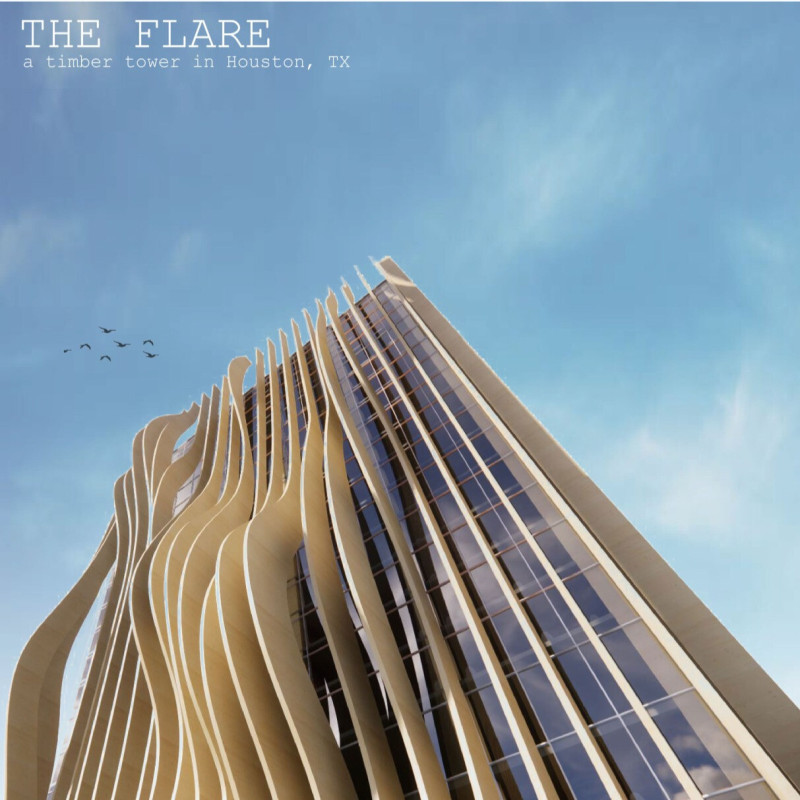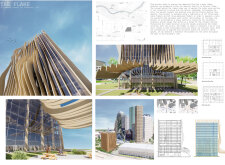5 key facts about this project
"The Flare" is a mass timber tower located in downtown Houston, Texas. Designed with a focus on sustainability, it aims to integrate urban living with natural landscapes effectively. The project employs Cross-Laminated Timber (CLT) and Glue-Laminated Timber (GLT), creating a structure that emphasizes both ecological responsibility and aesthetic value. The design prioritizes natural ventilation, daylighting, and flexible spaces, catering to the multifunctional needs of its occupants.
Sustainability Practices and Material Innovation
This project represents a significant advancement in sustainable architecture. The utilization of timber as the primary structural material highlights the shift from conventional materials like concrete and steel. The building’s design promotes energy efficiency and reduces its overall carbon footprint. Large glass facades blend functionality and beauty, allowing ample natural light to penetrate the interiors while maintaining a connection to the outdoor environment.
The building features a wave-like facade that enhances not only the visual aspects but also the building’s performance by improving airflow and reducing heat gain. The careful placement of canopies provides shaded areas, encouraging outdoor interactions and expanding usable spaces.
Interior Spaces and Functionality
Internally, "The Flare" is designed with a focus on user experience. The layout allows for both collaborative work environments and private spaces, reflecting the evolving needs of modern workplaces. The use of timber throughout the interior creates a warm atmosphere, promoting well-being among occupants. Additionally, the architectural plans include flexible spaces that can be adapted to various functions, enhancing the building's versatility.
Explore the project presentation for more details on the architectural plans, sections, designs, and ideas that support "The Flare." Understanding the technical specifications and innovative approaches employed in this project can offer valuable insights into contemporary sustainable architecture.























