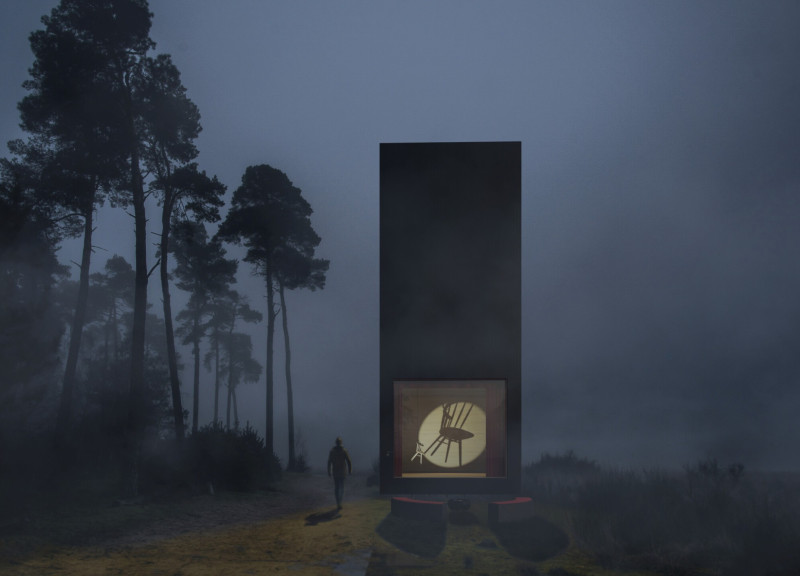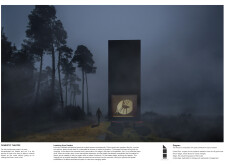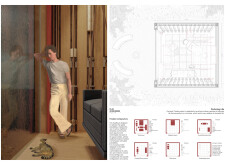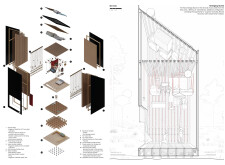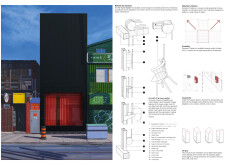5 key facts about this project
**Overview**
Situated in a natural landscape characterized by misty woodlands, the project explores the intersection of architecture and everyday life, positioning the home as a platform for daily interactions. The design reinterprets traditional domestic spaces through a theatrical lens, emphasizing flexibility and adaptability to foster a dynamic living environment that encourages user participation.
**Spatial Configuration and Flexibility**
The layout supports various configurations, allowing spaces to transform based on user needs. Key areas include:
- **Multifunctional Living Area**: Designed to accommodate social gatherings and introspective moments, reinforcing a sense of collective and individual experience.
- **Theatrical Elements**: Adjustable features such as the 'Fly Tower System' facilitate scene changes, fostering a connection between domesticity and performance.
- **Utility Spaces**: Dedicated areas for off-grid systems and storage streamline functionality while enhancing the overall efficiency of the living environment.
**Materiality and Sustainability**
The selection of materials reflects a commitment to sustainability as well as aesthetic value. Key aspects include:
- **Wood**: Predominantly used throughout the structure, including larch and plywood for walls and flooring, promotes environmental connectivity and warmth.
- **Glass**: Incorporated to maximize natural light and visual continuity with the surrounding landscape.
- **Textiles and Metals**: Customizable elements and innovative design features contribute to a low-tech, adaptable framework that supports off-grid living.
- **Insulation**: Materials such as Hanging Gard and GauCoat LEDs are utilized to enhance energy efficiency, reinforcing the project's sustainable ethos.
This thoughtful integration of material choices not only advances ecological practices but also cultivates a harmonious relationship between the built environment and its natural context.


