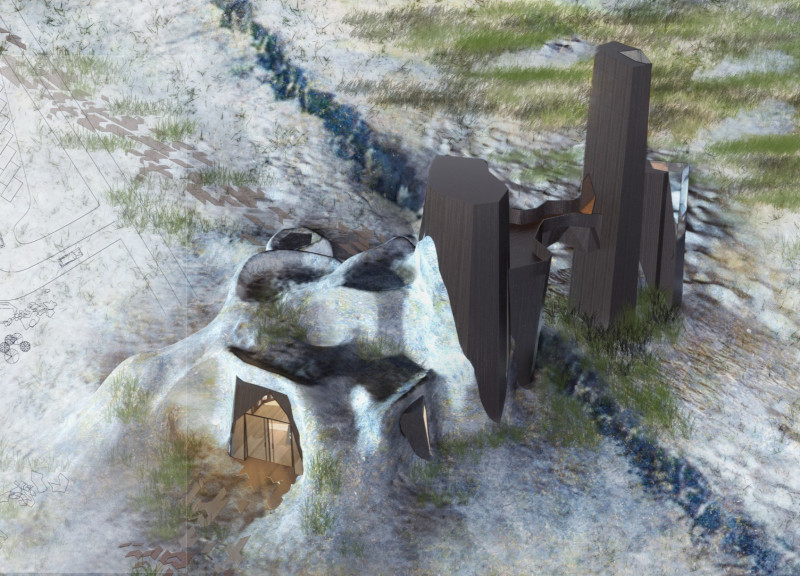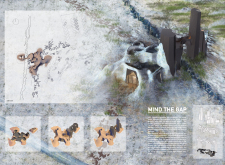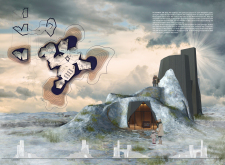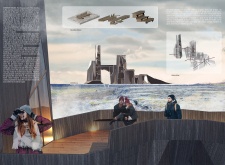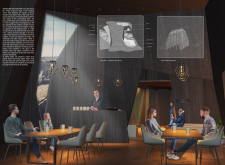5 key facts about this project
The function of the project includes various public amenities, such as a reception area, a café, and flexible multipurpose rooms, designed to accommodate diverse activities. These areas promote social interaction while also serving the local community’s needs. The layout facilitates circulation and encourages exploration, allowing occupants to navigate the spaces intuitively.
The project employs a unique approach to massing and form. Rather than adhering to traditional architectural styles, the design incorporates monolithic and organic shapes that reflect geological attributes of the site. This design choice not only enhances the aesthetic quality but also emphasizes context sensitivity, engaging users with the site's natural topography.
Material selection plays a crucial role in the overall composition. The project utilizes reinforced concrete for structural integrity, while locally sourced timber enhances interior warmth and sustainability. The integration of green roof systems further solidifies the commitment to ecological design by improving insulation and supporting local biodiversity. Additionally, extensive glazing forms a visual connection between indoor spaces and external views, promoting an awareness of the surrounding environment.
The interior organization features an open floor plan that fosters interaction and adaptability. The use of flexible room layouts allows for various configurations to accommodate different events and activities, providing a versatile environment for users. The incorporation of outdoor terraces and seating areas enhances user experience by allowing interaction with the landscape.
Overall, "Mind the Gap" stands out due to its unique ability to blend architecture with environmental elements. The careful consideration of form, function, and materiality sets this project apart from many others, making it a noteworthy example of contemporary architecture.
For a comprehensive understanding of "Mind the Gap," readers are encouraged to explore the architectural plans, architectural sections, and architectural designs that illustrate the project's innovative ideas and thoughtful execution. This exploration will provide deeper insights into the design processes and outcomes that define this project.


