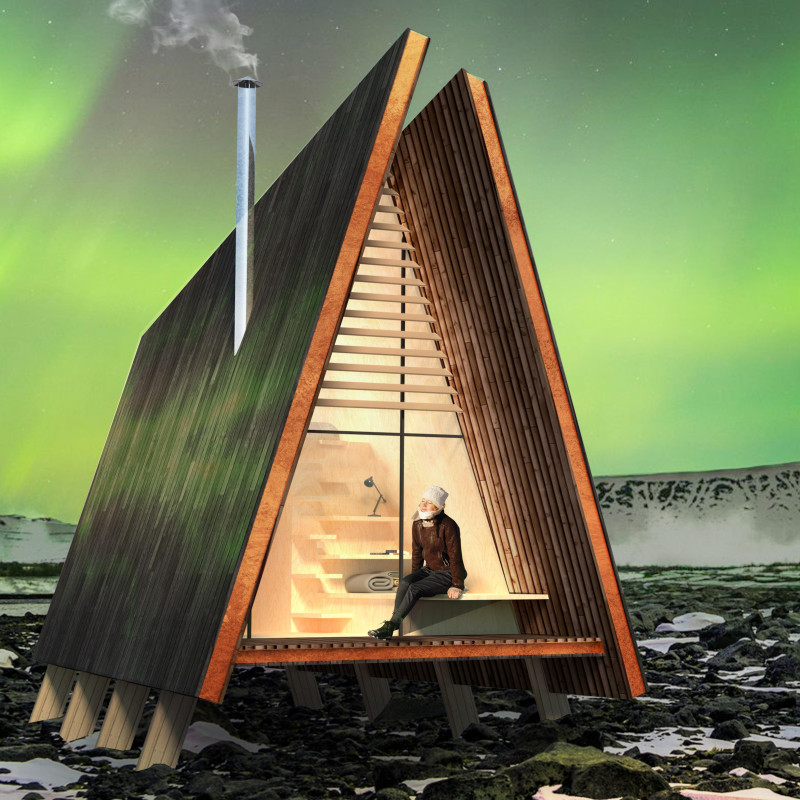5 key facts about this project
Design Features and Functionality
The Hörfa Retreat features a comprehensive layout that includes both communal areas and intimate accommodations. The communal wing serves as the social center, incorporating kitchens and lounges that foster interaction among guests. In contrast, the accommodation wing is optimized for privacy, consisting of individual cabins that provide serene retreats. This dual-spatial approach allows visitors to choose between social engagement and quiet reflection, addressing the varying needs of guests.
The architectural design emphasizes a strong relationship with nature. Pathways meander through the landscape, linking different facilities and spaces, while strategically placed thermal pools offer relaxation and panoramic views of the surrounding environment. The architecture respects the site’s topographical variations, ensuring that the retreat merges seamlessly with the landscape.
Sustainable Materiality and Construction Methods
One of the key factors that sets the Hörfa Retreat apart from comparable projects is its focus on sustainability through material selection and construction techniques. The use of timber for the cabins, with a natural finish, highlights warmth and character while providing effective insulation against the cold Icelandic climate. The timber cladding reflects traditional Icelandic architecture, albeit with a modern interpretation that maintains structural integrity.
Concrete is utilized in communal spaces to ensure durability and longevity. The thermal pools, designed with volcanic stone, further emphasize the project’s commitment to using local materials. The integration of green roofs serves not only to enhance insulation but also promotes biodiversity. Additionally, renewable energy systems, including wood-burning stoves and rainwater harvesting, are incorporated throughout the site, significantly reducing the ecological footprint.
Innovative Spatial Arrangement
The Hörfa Retreat showcases a thoughtful arrangement of spaces that encourages exploration and interaction with the landscape. Cabins are positioned to optimize views of the auroras and surrounding geological features, establishing a unique relationship between habitation and environment. The roofs of the cabins are designed with a slope that facilitates snow runoff, while large windows frame the impressive vistas, bringing the outdoors into the living spaces.
The design includes timber walkways connecting various facilities, minimizing disruption to the natural ecosystem while promoting accessibility and mobility. This approach fosters a sense of discovery, allowing guests to engage with the retreat and its surroundings effectively.
For an in-depth understanding of the Hörfa Retreat, interested readers are encouraged to explore the architectural plans, sections, and designs that detail the project’s unique attributes and innovative architectural ideas. Delve into the architectural presentation to gain more insights into this exemplary fusion of modern design and nature.


























