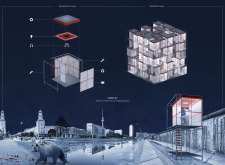5 key facts about this project
The design of "Templet" is characterized by its modular composition, which relies on stacked cubic forms to create flexible space that can adapt to various activities. This approach allows the architecture to accommodate an array of functions, from dance rehearsals to community workshops, fostering an environment where creativity can flourish. The building's layout is specially designed to facilitate both private interactions and community gatherings, reflecting a dual axis of Introspection and Perspection. Introspective spaces are tailored for individual reflection, allowing users to delve into their personal experiences through dance, while the more open, interconnected areas aim to promote visibility and interaction among participants, encouraging a sense of unity.
Materiality plays a crucial role in the overall ambiance and functionality of "Templet." The structure is anchored by a steel frame that offers robust support while allowing for expansive internal spaces. This structural approach not only ensures stability but also creates an atmosphere of openness that aligns with the project's goals. Glass panels are extensively used as walls, allowing light to pour in and creating visual connections between the interior and the surrounding environment. This integration of natural light supports the idea of a welcoming space, enhancing the experience for users. Additionally, plywood or composite flooring is suggested for areas designated for dance, providing a suitable surface that balances comfort and durability. The inclusion of acoustic panels is a thoughtful detail aimed at managing sound within introspective zones, ensuring the auditory experience remains immersive without being disruptive.
"Templet" distinguishes itself through its unique approach to community engagement. The flexible design invites an array of activities, allowing the space to serve dual purposes— as a venue for performances and a place for social interactions. The architectural concept aligns with contemporary goals of fostering community cohesion through cultural expression. Furthermore, the integration of technological elements such as sound systems and adjustable lighting demonstrates an understanding of modern requirements in performance spaces, facilitating a dynamic environment that can adapt to various scales of interaction.
What sets "Templet" apart is its sensitivity to human experience and its ability to provide a platform for both individual and collective expression. By acknowledging the importance of dance as a universal language, the project becomes an essential part of its urban context, contributing to the evolving narrative of cultural identity. The open, adaptable nature of the space encourages community ownership, allowing users to shape their experiences and interactions within it.
As you explore the presentation of "Templet," consider examining architectural plans, architectural sections, and architectural designs that offer deeper insights into the functional elements and innovative ideas of this project. Understanding these details will provide a more comprehensive view of how "Templet" manifests its vision of community engagement through architectural design.























