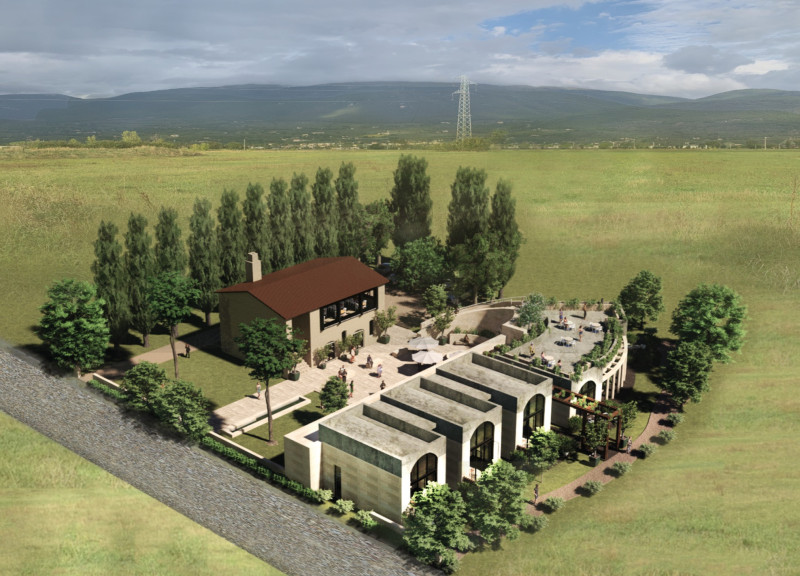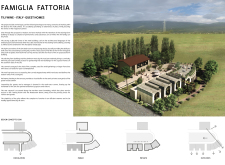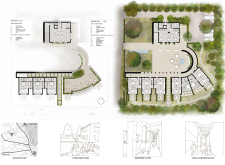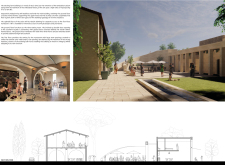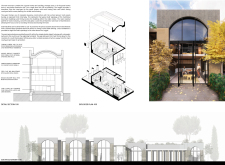5 key facts about this project
Design Function and Relationships
The project serves multiple functions, including accommodation, social interaction, and education about local viticulture. Central to the design is a courtyard that serves as a communal gathering space, allowing guests to engage with one another and the environment. The layout effectively balances private and public spaces, providing both secluded areas for relaxation and zones for social interaction. The accommodation units are configured to maximize views of the vineyards and natural surroundings while ensuring privacy.
Materiality and Sustainability
The material palette consists of concrete, timber, glass, stone, and steel. Concrete is employed for structural elements, offering durability and supporting intricate design features. Timber is utilized throughout the project to retain historical continuity, while glass components ensure that natural light permeates the interiors, enhancing the living experience. Stone pathways connect the various components of the site, anchoring the buildings within their agricultural context.
Sustainability is a core principle driving the design decisions. The decision to repurpose the existing farm structure exemplifies a commitment to environmental responsibility by minimizing resource usage. Additionally, the architectural strategies employed aim to optimize energy efficiency through natural ventilation and exposure to sunlight.
Unique Architectural Approaches
The project's unique approach lies in its synthesis of historical preservation and modern hospitality design. By respecting the existing agricultural landscape and incorporating traditional materials alongside contemporary architectural elements, the Famiglia Fattoria project distinguishes itself from typical hospitality developments. The thoughtful integration of varied rooflines and arched elements not only enhances visual interest but also pays homage to the construction vernacular of the region. This careful design consideration fosters an immersive environment that encourages guests to engage with the site's agricultural narrative.
To gain deeper insights into the architectural strategies employed, explore the project's architectural plans, sections, and design details. The thoughtful interplay of form and function offers a comprehensive understanding of how the project embodies the values of heritage and modernity.


