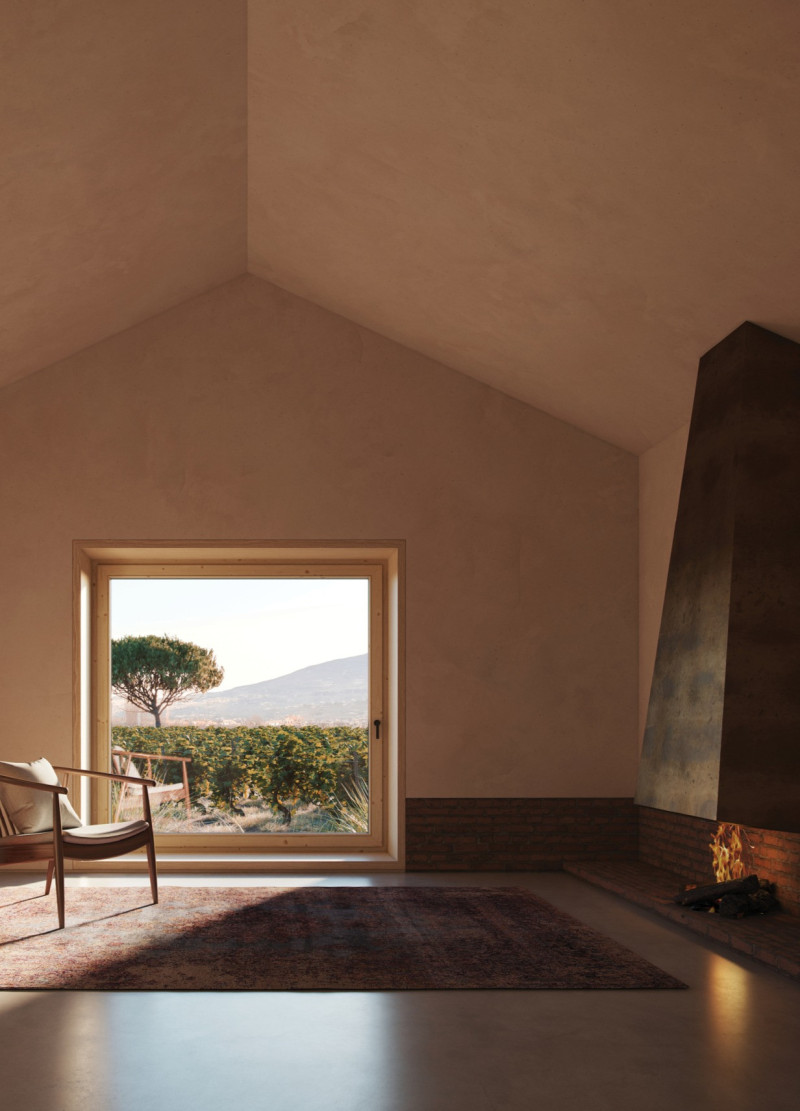5 key facts about this project
The project's fundamental representation lies in its commitment to sustainability and cultural sensitivity. It embodies the essence of the region by mirroring the traditional village layout while introducing elements that foster communal engagement. At the same time, it provides private spaces that respect the need for quiet and relaxation, making it an ideal retreat for visitors seeking a deeper connection with the natural beauty of the Italian countryside.
The design includes several essential components, each serving a specific function within the overall framework of the project. The main building acts as the central hub for guest activities, featuring a spacious reception area and a communal kitchen. These spaces encourage social interaction, effectively bridging the gap between individual experiences and collective moments. The wine tasting rooms, located within this central structure, are designed to present the local viniculture in an engaging manner, allowing guests to immerse themselves in the wine experience.
Guest accommodations are a notable highlight of the design. The project comprises several guest houses spaced thoughtfully apart from one another to create intimate retreats. Each house is equipped with a private terrace, allowing guests to enjoy serene views of the vineyards and surrounding hills. This attention to private outdoor spaces ensures that guests can immerse themselves in the landscape while also feeling a sense of solitude.
A unique aspect of The Wine Story is the integration of agricultural features into the landscape design. Each guest house is thoughtfully arranged around fruit trees, encouraging guests to participate directly in harvesting during their stay. This interactive approach not only provides a personal touch but also connects visitors to the rhythms of vineyard life, enhancing their overall experience. The meticulous landscaping complements the architectural design, providing well-defined paths and gathering spaces that facilitate social interactions and contemplative moments alike.
In terms of materiality, The Wine Story prioritizes sustainability by using locally sourced and upcycled materials. The architects have chosen polished concrete for flooring, which not only offers a modern aesthetic but also durability. Repurposed "cotto" bricks infuse the structures with a sense of history, while charred wood cladding adds warmth and a rustic character to the guest houses. The use of beige limewash finishes further softens the interiors, promoting a cozy atmosphere that resonates with the local environment.
Sustainability is a core principle of the project’s architectural approach. Features such as rainwater collection systems and solar photovoltaic panels demonstrate a commitment to minimizing environmental impact while also enhancing operational efficiency. Radiant floor heating systems offer comfortable climate control, contributing to a sustainable design that remains mindful of energy usage.
What sets The Wine Story apart is its ability to create a community atmosphere while respecting the need for solitude. The architecture fosters connections among guests and staff while providing private spaces for relaxation and reflection. This delicate balance is achieved through careful spatial organization, with guest houses strategically oriented to maximize views and ensure privacy. The open design of the communal areas promotes interaction, making it easy for guests to engage with one another as they share experiences centered around wine and the beauty of the surrounding landscape.
For those interested in understanding the architectural ideas behind The Wine Story, exploring the architectural plans, sections, and overall design concepts will provide deeper insights into how this project effectively marries place, purpose, and architectural integrity. The thoughtful integration of local materials, sustainable features, and cultural references creates a unique experience for visitors to enjoy, making this project a noteworthy example of contemporary architecture that maintains a respectful dialogue with its surroundings. To gain a comprehensive understanding of this innovative project, you are encouraged to delve into its detailed presentation and explore how its design contributes to a modern yet culturally rich retreat in the heart of Italy.


























