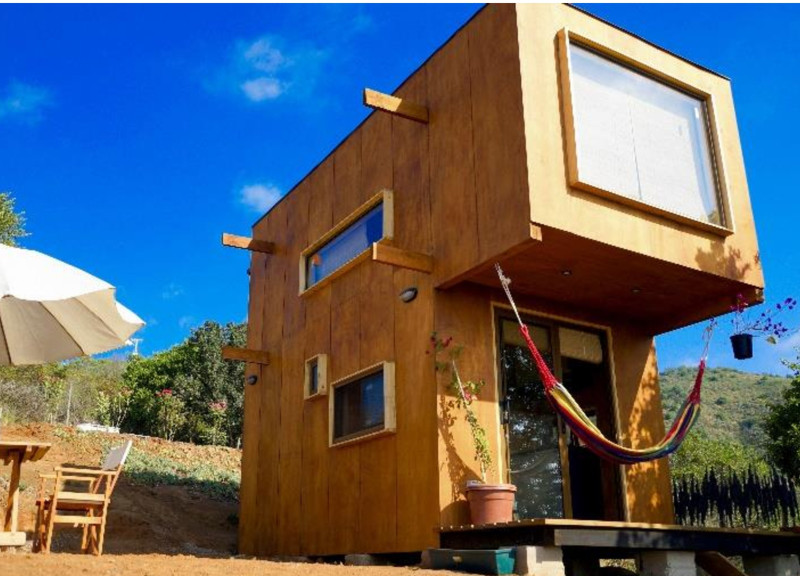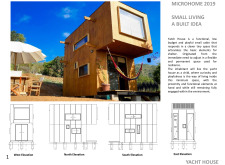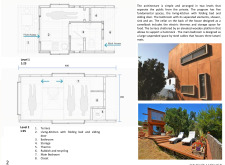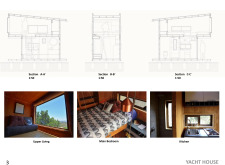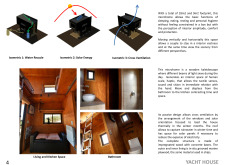5 key facts about this project
Design Efficiency and Spatial Organization
The Yacht House is organized across two levels, fundamentally dividing public and private spaces. The main level consists of the living-kitchen area, which includes a foldable bed to optimize space. This arrangement allows the room to transition from a social gathering area to a sleeping space efficiently. A central feature is the terrace, which extends the living area outdoors, providing an essential connection to nature. The upper level features a dedicated bedroom and an integrated closet, maximizing vertical space while ensuring privacy.
Materiality and Construction Techniques
Material choices play a critical role in the Yacht House’s functionality and aesthetic. Impregnated wood serves as the primary construction material, chosen for its durability and ecological advantages, akin to that of marine environments. Concrete bases provide structural integrity and thermal mass, contributing to energy efficiency. Marine plywood is employed for interior finishes, striking a balance between beauty and practicality, as it is resistant to moisture. Steel cables are utilized in the terrace design, offering both support and visual interest.
Sustainable Living Concepts
The Yacht House incorporates several design strategies that enhance sustainability. Passive energy solutions, such as solar panels for electricity generation and rainwater collection systems, are integrated into the design. The architecture allows for extensive natural light through strategically positioned windows, reducing the need for artificial lighting during daytime hours. Cross ventilation is implemented to promote natural cooling, further decreasing reliance on mechanical systems and enhancing the overall living experience.
The juxtaposition of playful design elements, such as hammocks and multifaceted furniture, encourages a dynamic approach to micro-living that is uncommon among traditional housing solutions. This not only enhances functionality but also fosters a lifestyle that embraces outdoor living and interaction with the surroundings.
For a more comprehensive understanding of the Yacht House project, including architectural plans and detailed sections, readers are encouraged to explore the visual and technical presentations. These resources provide deeper insights into the project’s architectural designs and innovative ideas, emphasizing the effective execution of modern architecture that aligns with sustainable principles.


