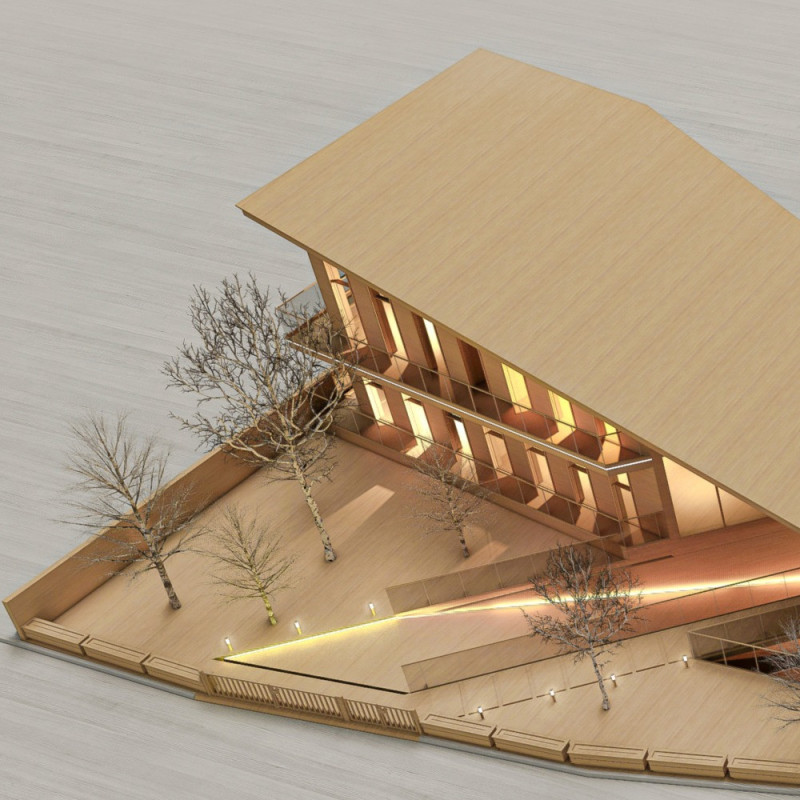5 key facts about this project
The design of the guest house embodies sustainability and ecological mindfulness, showcasing an array of carefully chosen materials that support its role within the ecological system of the area. The extensive use of sustainably sourced timber creates a warm, inviting atmosphere, while large expanses of glass ensure that natural light permeates throughout the space. These design features foster an environment that is both comfortable for guests and conducive to energy efficiency.
Functionally, the guest house is designed to provide various spaces that cater to different needs. The ground floor features expansive communal areas including a lobby, leisure zones, and dining facilities, allowing for social interaction among guests. These public spaces are seamlessly connected to private quarters through a carefully planned layout that balances openness with privacy. This zoning not only enhances individual experiences but also encourages a sense of community.
Unique design strategies are employed to address climate concerns and enhance the overall user experience. For instance, the building's orientation is meticulously considered to maximize solar gain during winter months while mitigating unwelcome heat in the summer. Features like tall louvers and narrow windows work harmoniously with the design to regulate temperature and airflow naturally. This passive climate control approach eliminates the need for heavy reliance on mechanical systems, contributing to the sustainability goals of the project.
A notable highlight of the guesthouse is its green roof, which not only contributes to insulation but also integrates the structure into its surroundings. This living landscape feature is designed to improve air quality while creating a gentle transition between the built environment and the natural flora of the region. The careful consideration to preserve existing trees and plants further signifies a commitment to environmental responsibility.
By celebrating the cultural significance of olive trees, the architecture of the guest house fosters a unique narrative that enhances the guest experience. The design invites visitors not just to stay but to engage with the local culture and landscape. The incorporation of renewable elements—such as solar panels—underscores the commitment to sustainability and the responsible use of resources, allowing the project to serve as a model for future architectural undertakings.
The overall architectural design reflects a strong sense of place, connecting guests with the natural beauty of Portugal while promoting an understanding of the local agrarian traditions. The careful curation of spaces invites exploration and relaxation, encouraging visitors to embrace the tranquility of the surrounding olive groves.
For those interested in delving deeper into the architectural intricacies, such as the architectural plans and sections, exploring this project presentation will provide valuable insights. It is a comprehensive architectural effort that showcases how design can effectively respond to the cultural and environmental context, ultimately enriching the experience for all who visit.


























