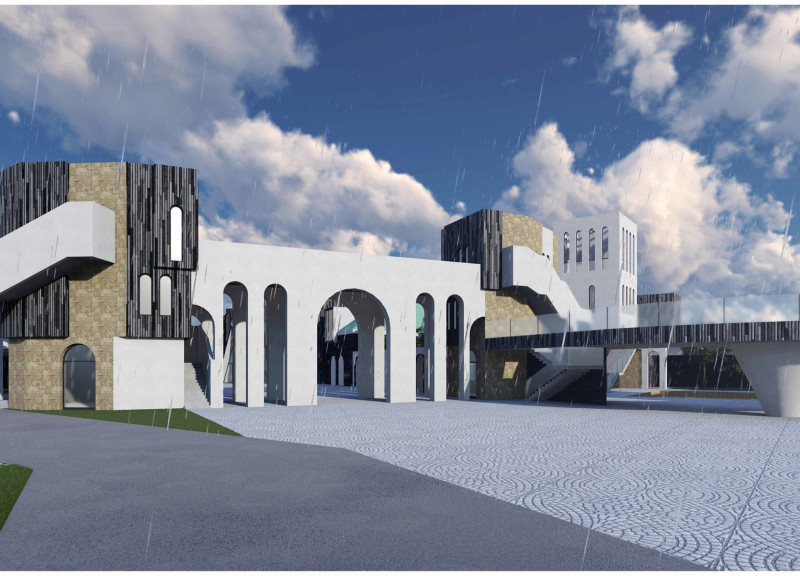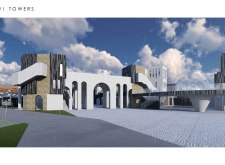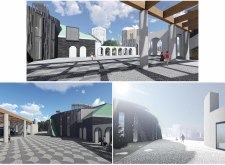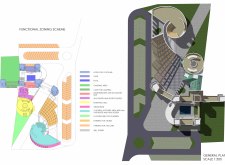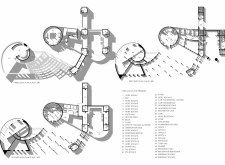5 key facts about this project
The project prioritizes connectivity among its various components. Central to its layout are the towers, which vary in height and form, creating a dynamic skyline that invites both visual interest and airflow. The design incorporates well-defined pedestrian pathways and landscaped zones, facilitating movement and social interaction within the environment. A multifunctional amphitheater, sports facilities, and communal dining areas are strategically positioned to enhance the user experience.
The architectural material palette includes stone, cement, glass, reclaimed wood, and metal panels. This selection emphasizes durability and sustainability while providing a contemporary aesthetic. Each material is chosen to complement the functionality of the space, with glass serving to maximize natural light and reclaimed wood adding warmth to the overall design.
Integration of Public Spaces
VI Towers stands out due to its holistic approach to public space design. Unlike typical residential projects, this architectural design emphasizes communal areas as essential components. The layout encourages spontaneous interactions among users, establishing a vibrant atmosphere throughout the day. The project features covered walkways that connect various zones, ensuring accessibility and comfort regardless of weather conditions.
The relationship between indoor and outdoor spaces is carefully crafted, with landscaping seamlessly woven throughout the architecture. The outdoor areas include seating areas, playgrounds, and gathering spaces tailored for community events. This thoughtful integration supports a sense of place, inviting people to engage with both the environment and each other.
Sustainability and Local Context
A distinct characteristic of the VI Towers project is its commitment to sustainability and respect for local identity. By utilizing locally sourced materials and traditional construction techniques alongside modern design principles, the project pays homage to the regional context while fostering a contemporary lifestyle. The emphasis on green areas aims to mitigate the environmental impact of urban development while enhancing the overall quality of life for residents and visitors.
For a complete understanding of the architectural ideas behind the VI Towers, it is beneficial to explore the architectural plans, sections, and designs that illustrate the technical aspects of the project. Delve into the details to gain further insights into how each element works together to create a functional and community-focused environment.


