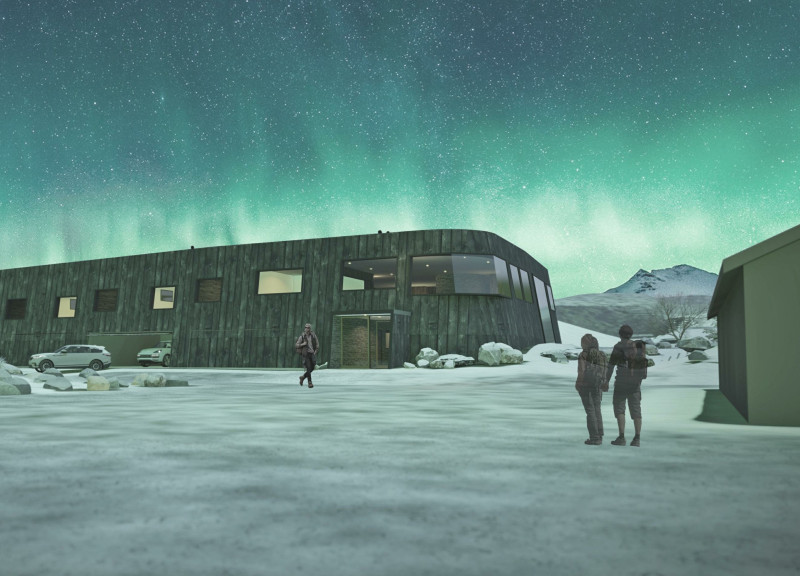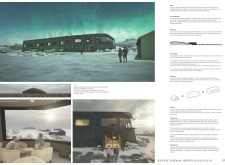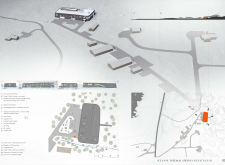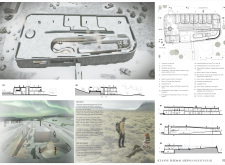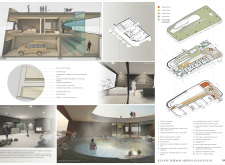5 key facts about this project
The project comprises key elements that highlight its functionality and aesthetic appeal. Central to the design are public and private spaces that cater to both communal and individual needs. The common areas include spacious living rooms and kitchens that foster interaction among guests, providing comfortable environments for socializing and dining. The private suites feature en-suite facilities and direct access to balconies that allow guests to engage with the picturesque landscape. The configuration of these spaces enhances user experience and promotes a sense of privacy and comfort.
The building's design approaches are noteworthy for their careful consideration of local materials, sustainability, and environmental integration. The use of locally-sourced materials such as timber, stone, and glass creates harmony with the natural surroundings. The dark timber facade reflects the regional earth tones and complements the rugged terrain. Additionally, the roof design emulates the form of the landscape, facilitating snow and rainwater management, thus minimizing runoff and promoting sustainability.
The integration of geothermal hot pools within the architectural layout represents a significant aspect of the design. These pools provide wellness opportunities utilizing the natural thermal springs, reinforcing the connection between the architecture and the environment. The design also incorporates ecological management strategies, such as plantings on the roof and effective drainage systems to maintain the site's natural integrity.
Accessibility is another critical aspect of the project. The layout ensures ease of movement throughout the guest house, accommodating visitors with varying mobility needs. Internal ramps facilitate movement between levels, and paths extend into the surrounding landscape, encouraging exploration of the natural features of the region.
The architectural plans and sections reveal a deliberate approach to space efficiency and user experience. Each area is carefully designed to maximize interaction with the landscape while maintaining functionality. The arrangement of windows allows for ample natural light and creates visual connections to the surrounding environment, further enhancing the guest experience.
For a deeper understanding of the specific design elements and architectural ideas that define the Iceland Thermal Springs Guest House, consider exploring the detailed architectural plans and sections. Through this exploration, you can gain insights into the innovative design strategies and materials that contribute to the overall success of this project.


