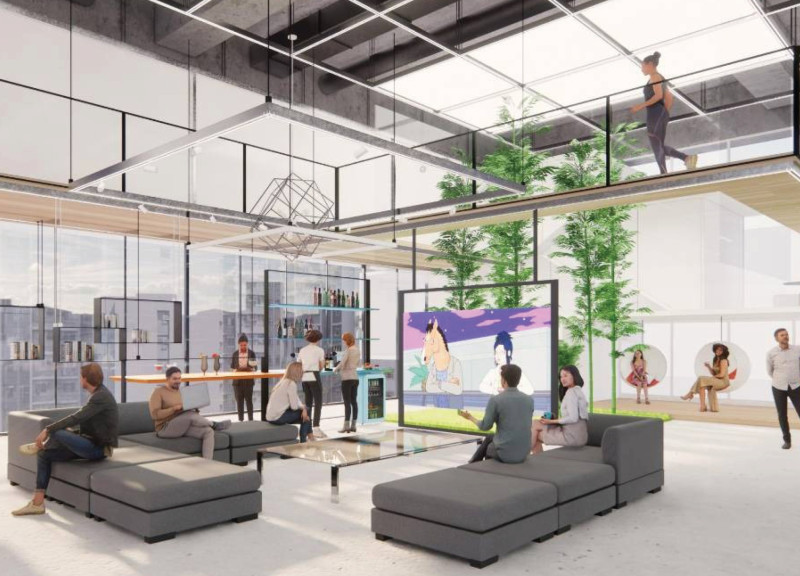5 key facts about this project
At its core, "Portal_Type" represents a new vision for workspaces, offering a blend of dedicated and communal areas designed to inspire creativity and productivity. The architectural design encompasses various zones that facilitate different modes of working, from focused tasks to collaborative activities and social interactions. These areas are meticulously organized to cater to the diverse needs of users, making the environment conducive to both individual concentration and team collaboration.
The interior of "Portal_Type" features several significant components, including work zones, chill spaces, and residential areas. The work zones are designed with productivity in mind, utilizing transparent glass partitions that optimize natural light while allowing for visual connectivity between spaces. This design choice nurtures a sense of openness without sacrificing the quiet necessary for intense work. In contrast, the chill zone is outfitted with flexible seating options—ranging from modular sofas to bean bags—encouraging relaxation and informal gatherings that foster creativity and networking among users.
Additionally, "Portal_Type" includes a residential zone, providing a unique solution for professionals who may need to work longer hours. This area is designed with multi-functional furniture that offers a home-like atmosphere, combining the comforts of living with the necessary resources for work. This thoughtful integration of living and working spaces speaks to the needs of content creators, who often blur the lines between personal and professional responsibilities.
The project’s materiality is carefully considered, employing a palette that balances functionality and aesthetics. Concrete is used for its robustness in structural elements, while glass contributes a sense of openness and transparency, enhancing the flow of space and light. The incorporation of wood adds warmth and texture, creating a welcoming environment, while metal is utilized in various applications for durability and a modern edge. This selection of materials reflects a commitment to sustainability and an understanding of the importance of tactile experiences in workspace design.
A distinctive feature of "Portal_Type" is its adaptability. The design allows for easy reconfiguration of spaces to suit changing needs, whether for hosting events, creating temporary meeting rooms, or providing private work areas. This flexibility is complemented by the integration of technology, ensuring that users have access to the latest audiovisual equipment and smart systems needed for content production. The architectural approach not only facilitates a practical workspace but also cultivates a vibrant community atmosphere.
Moreover, the project incorporates biophilic design principles, integrating greenery into the workspace to enhance well-being and connection to the natural environment. The strategic placement of indoor plants contributes to improved air quality and a calming ambiance, further supporting the productivity and creativity of those who occupy the space.
"Portal_Type" stands as a model for future architectural designs aimed at accommodating the needs of modern professionals. By focusing on flexibility, community, and user well-being, the project highlights the potential for innovative office designs that go beyond traditional frameworks. To gain a deeper understanding of the architectural plans, sections, designs, and ideas that shape this project, readers are encouraged to explore its presentation further, as it encapsulates the thoughtful and forward-thinking nature of contemporary architecture.


























