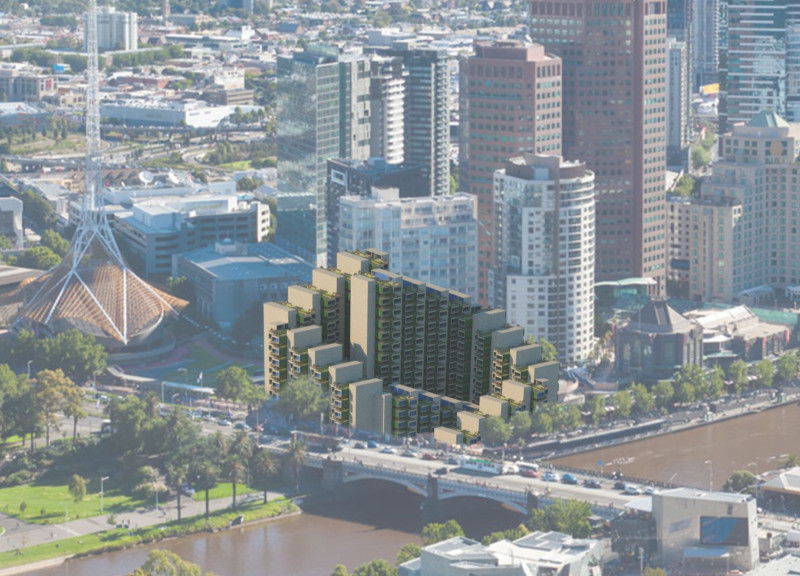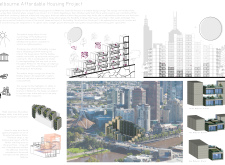5 key facts about this project
At the heart of the project is the concept of modularity. Each housing unit is designed as an independent block, approximately 55 square meters, which can be combined with additional blocks to accommodate varying household sizes. This design allows for a high degree of customizability, where occupants can tailor their living spaces according to their requirements. Such an approach not only meets the immediate housing needs of residents but also supports their potential future growth by enabling expansion without necessitating relocation.
The project’s architectural design reflects a keen understanding of the principles of site integration and urban context. The modular construction is particularly advantageous in Melbourne’s dense urban environment, where utilizing existing sites efficiently is crucial. The design allows for building over and around existing structures, preserving the character of the neighborhoods while introducing a modern solution to housing. This thoughtful integration fosters a seamless coexistence of new and old architectural styles, thereby enriching the urban landscape rather than disrupting it.
A significant aspect of the architectural design lies in its commitment to sustainability. The proposed materials, likely including reinforced concrete for structural components and glass for facades, emphasize durability and energy efficiency. The implementation of green roofing systems and potential eco-friendly finishes highlights the project's dedication to reducing environmental impact, promoting both individual well-being and broader ecological health. Natural light plays a crucial role in the design, with glass elements strategically placed to maximize illumination and ventilation, thus reducing reliance on artificial lighting and mechanical cooling systems.
The unique design approaches implemented in this project include both the physical architecture and the social fabric it aims to create. By encouraging community building through shared spaces, the design fosters interactions among residents, which can lead to a more vibrant and supportive neighborhood. This focus on community enhancement distinguishes the project from traditional affordable housing developments that might prioritize volume over occupant experience.
Moreover, the architectural form itself contributes to a sense of place within the urban setting. The varied heights and configurations of the modular units create an engaging skyline that reflects the diversity of its inhabitants while also establishing a visually stimulating environment. This attention to architectural language promotes a connection between the people and their surroundings, reinforcing a sense of identity and belonging.
For those interested in exploring the full scope of this architectural project, including its intricate architectural plans, sections, and design ideas, it is worthwhile to delve into the project presentation. The documentation offers a deeper insight into the architectural choices made, the spatial organization, and how these elements come together to create a functional and aesthetically pleasing living environment. By understanding the nuances of this project, one can appreciate not just its contribution to affordable housing, but also its role in redefining urban living through thoughtful architectural design.























