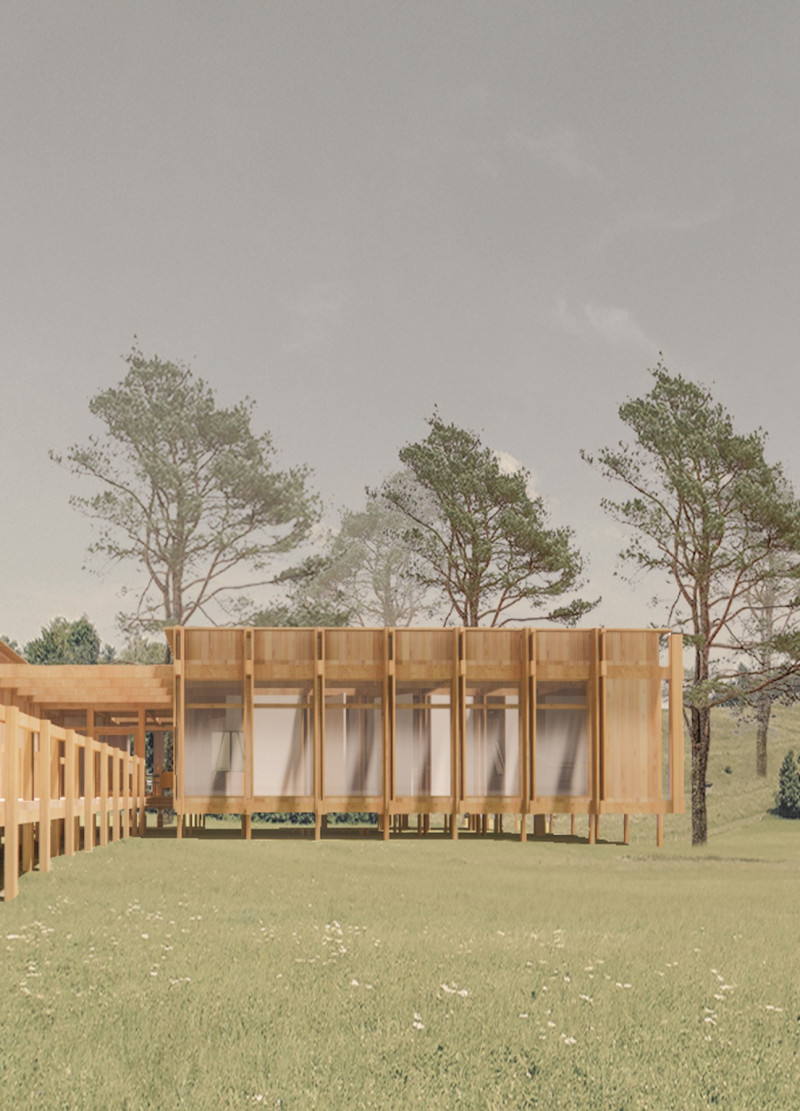5 key facts about this project
The overall design consists of multiple interconnected areas, including private living quarters, shared community spaces, and dedicated workshops. Family houses designed for comfort provide privacy while maintaining proximity to the central common area, which encourages social interaction among residents. This layout not only supports daily living but also cultivates a sense of belonging within the community.
At the heart of the project is a focus on creative pursuits. The workshops for painting and carpentry are designed with expansive windows, allowing for ample natural light and unobstructed views of the surrounding scenery. This connection to nature is intentional, as it serves to inspire artistic endeavors and foster an environment where creativity can flourish. The building’s orientation is carefully considered to enhance these views, ensuring that residents feel constantly engaged with their environment.
Materiality plays a crucial role in the project’s design, with an emphasis on environmentally friendly and locally sourced materials. The use of OSB structural plywood, zinc-plated steel, glass wool for insulation, and tempered glass are significant highlights that contribute to the building’s functionality and aesthetic appeal. These materials not only ensure structural integrity and energy efficiency but also evoke a warm and inviting ambiance within the interior spaces.
One key feature of the design is its unique approach to creating transitional spaces. These areas are deliberately planned to accommodate various activities, whether for informal gatherings, artistic collaboration, or personal reflection. This flexibility allows the space to adapt to the ever-changing needs of the residents while reducing the rigidness typically associated with standard residential architecture. The inclusion of pivot doors further facilitates smooth transitions between different areas, enhancing the overall flow of the design.
Additionally, the innovative structural elements are a defining characteristic of this project. By framing the living and working spaces, the design reinforces its philosophical grounding in the relationship between art and architecture. This framing device not only serves an aesthetic purpose but also symbolizes the notion of capturing moments within an artistic narrative, encouraging residents to view their lives and activities through the lens of inspiration.
Overall, the project resonates with a commitment to community and creativity, inviting residents to engage in artistic exploration while enjoying the comforts of home. The architectural ideas presented here challenge traditional notions of living spaces, offering a refreshing perspective on how architecture can foster a vibrant and interconnected community. For those interested in exploring the intricate details of this architectural endeavor, a closer look at the architectural plans, architectural sections, and architectural designs will provide deeper insights into the innovative approaches and thoughtful features incorporated throughout the project.


























