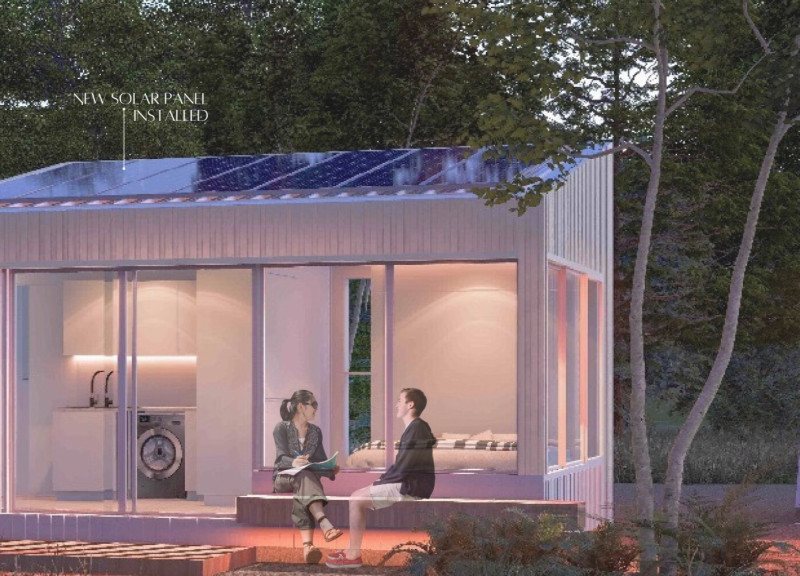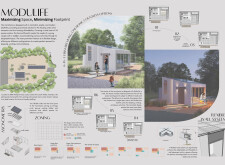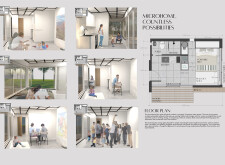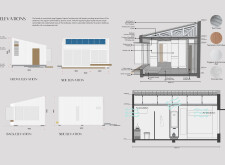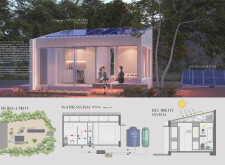5 key facts about this project
## Project Overview
The Modulife Microhome is situated in Jacks Creek, New South Wales, Australia, designed to address contemporary housing challenges, particularly the rising housing costs and the growing need for adaptable living environments. This project emphasizes sustainability by maximizing interior space while minimizing ecological impact. It employs a design philosophy focused on flexibility, accommodating diverse activities within a compact 24-square-meter footprint.
### Adaptive Spatial Configuration
The microhome features a versatile interior layout that can be reconfigured to suit various living needs, such as sleeping, working, and socializing. A key element of the design is the flexible spatial strategy, which utilizes movable partitions to create delineated areas or open spaces as required. This adaptability facilitates different living arrangements, including options for a foldable bed and pull-out sofa, providing solutions for small families or couples.
### Materiality and Environmental Considerations
The architectural design incorporates a selection of sustainable materials that enhance both functionality and aesthetic appeal. Notable materials include Kingspan fireproof architectural panels for the facade, Tasmanian oak timber for interior finishes, and durable concrete tiles for flooring. Additionally, the microhome employs prefabricated metal trusses for structural integrity and a glass facade that invites natural light. Sustainable systems, such as a gray water recycling system and solar panels, complement the environmental objectives by reducing resource reliance and promoting energy efficiency.


