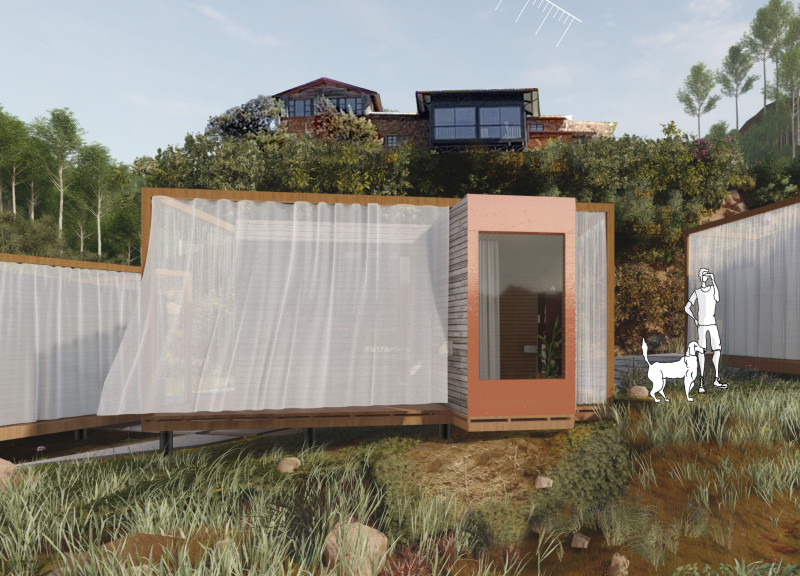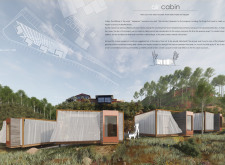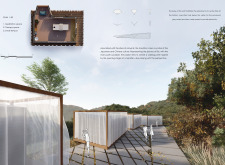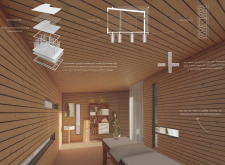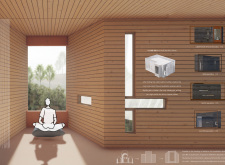5 key facts about this project
Functionally, Air Cabin consists of four individual units designed to accommodate visitors seeking solace and introspection. Each cabin is designed to create a tranquil atmosphere that encourages relaxation and mindfulness. The layout of the project is thoughtfully organized, with the cabins arranged in a manner that resembles a handfan when viewed from above, promoting fluid movement through the site. This design encourages exploration, with a winding pathway connecting the different spaces and guiding users on a journey that harmonizes with the natural landscape.
Attention to materiality is evident throughout the project. The exterior of the cabins features charred wood, a finish known as Shou Sugi Ban, which not only enhances the durability of the structures but also adds a visual warmth that contrasts beautifully with the surrounding environment. Inside, the incorporation of beaded wainscot creates a tactile quality that contributes to an intimate atmosphere, enhancing the sense of comfort. Translucent fabrics serve as privacy screens while allowing natural light to filter through, fostering a connection with the outside world. Strategic use of glass elements further enhances this connection, framing views of the surrounding landscape and blending the boundaries between indoor and outdoor spaces.
Unique design approaches are evident in the project’s emphasis on sustainability, with features that include a rainwater catchment system and solar panels, demonstrating a commitment to minimizing environmental impact. The architectural design also focuses on the interplay of light and shadow, creating dynamic spaces influenced by the changing conditions of the day. This careful calibration of light not only enhances the aesthetic experience but also promotes well-being by facilitating a connection to the natural rhythms of the environment.
The interior of each cabin is designed with flexibility in mind, accommodating a variety of activities from solitary reflection to group gatherings. Common areas are oriented to take full advantage of views and light, while dedicated meditation spaces serve as serene environments for contemplation. Natural ventilation is prioritized through ample openings that not only provide comfort but also reduce reliance on mechanical systems, promoting a healthier indoor environment.
Air Cabin exemplifies a holistic approach to architecture by blending functionality with an ingrained respect for the surrounding landscape. The design invites users to consider their well-being while integrating seamlessly into the environment. The project encourages deeper engagement with its architectural ideas, aiming to inspire tranquility and reflection.
For those interested in delving deeper into the project, a thorough exploration of the architectural plans, sections, and designs reveals the thoughtful intricacies embedded within Air Cabin. Each element is intentionally crafted, contributing to a cohesive vision that celebrates both architecture and the natural world. Those seeking insights into innovative architectural practices will find this project a valuable resource in understanding how design can facilitate meaningful experiences in harmony with nature.


