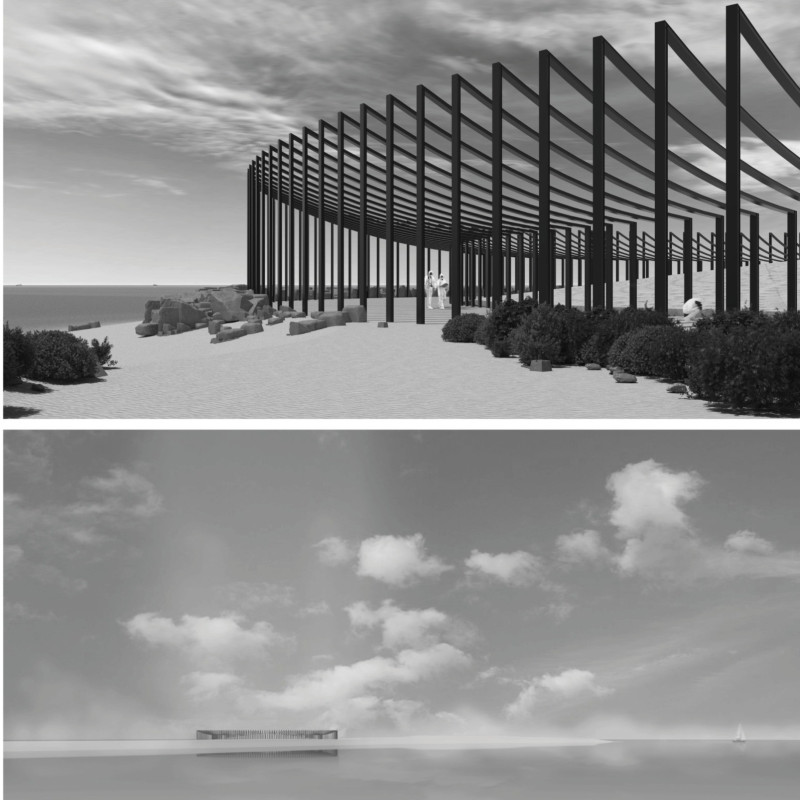5 key facts about this project
At the core of the project is the concept of openness and accessibility. The layout includes versatile spaces that can accommodate a range of activities, from exhibitions and performances to workshops and meetings. This flexibility is integral to the center’s mission, allowing it to adapt to varying community needs while fostering creativity and collaboration among users. A significant aspect of the design is the consideration of natural light; large windows and strategically placed skylights enhance interior spaces, contributing to a vibrant atmosphere while reducing the reliance on artificial lighting.
The architectural design incorporates a harmonious blend of materials that reflect both modern aesthetics and functional performance. Concrete, for its structural integrity, forms the backbone of the building, creating a robust framework that ensures durability. In addition to concrete, wood elements introduce warmth and texture, particularly in areas intended for gatherings and social interactions. This combination creates a balance between industrial and organic materials, reflecting the dual nature of urban environments.
Innovative design approaches have been implemented throughout the project, particularly in its facade treatment. A dynamic facade, composed of a combination of glass and perforated metal panels, allows for visual connectivity with the surrounding urban context while offering varying degrees of transparency. This engages passersby and encourages them to interact with the space, promoting a sense of community ownership. Furthermore, the use of sustainable practices, such as rainwater harvesting and energy-efficient systems, illustrates the commitment to minimizing environmental impact while enhancing the building's performance.
The landscaping surrounding the cultural center further emphasizes the project’s intention to integrate with its environment. Green spaces, complemented by native plant species, create inviting areas for relaxation and socialization, contributing to the overall urban ecosystem. These outdoor spaces are thoughtfully designed to encourage community interaction, reinforcing the idea that public art and culture thrive in collaborative environments.
Unique features of the project include a designated area for outdoor performances, which not only expands the center’s programming capabilities but also serves to bridge indoor and outdoor experiences. The outdoor space is equipped with seating arrangements and facilities that promote various cultural events, making it an integral component of the design.
The architectural decisions made throughout the project are informed by a strong understanding of the local context, culture, and community needs. By prioritizing adaptability and sustainability, the design not only addresses the functional requirements of a cultural center but also enhances the urban landscape.
For readers interested in gaining deeper insights into this architectural endeavor, it is recommended to explore the project presentation. This will provide further details regarding architectural plans, sections, and design concepts, enriching the understanding of how well-thought-out architectural ideas can shape vibrant community spaces. Engaging with these resources will allow for a comprehensive perspective on the various elements that contribute to the project’s success and its profound impact on the community it serves.























