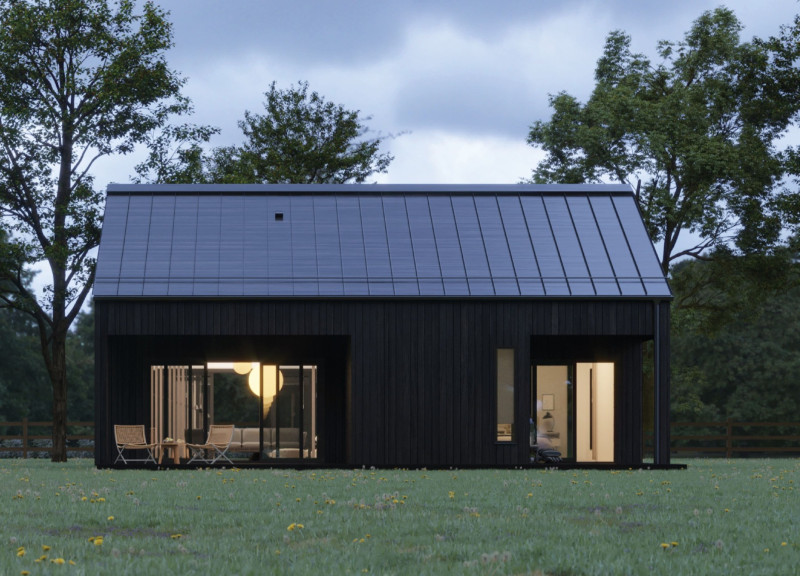5 key facts about this project
The primary structure employs a gabled roof form, constructed with black-stained vertical wood siding. This material choice enhances the cabin's durability and aligns with traditional cabin aesthetics, while simultaneously providing a contemporary appearance. Large windows strategically positioned throughout the design serve to connect the interior spaces with their surroundings, promoting a sense of openness and tranquility.
Unique Integration of Sustainable Elements
The cabin stands out due to its commitment to sustainability without compromising style or comfort. The structure is designed to meet zero-energy standards, achieved through the use of cellulose batts and efficient roofing strategies. This insulation contributes to enhanced energy performance by regulating temperature, minimizing heating and cooling demands.
Additional features include the extensive use of glass for windows, which not only provides ample daylight but also facilitates cross-ventilation. The operable glazing supports air circulation, ensuring a comfortable atmosphere regardless of the season. The covered deck extends the living area outdoors, allowing occupants to experience the surrounding nature while remaining sheltered from the elements.
Thoughtful Spatial Organization
The interior layout focuses on an open-plan design that encourages interaction and a communal atmosphere. The seamless connection among the living, dining, and kitchen areas enhances functionality while providing visually appealing sightlines. A designated master bedroom has been deliberately placed to maintain privacy from communal areas while promoting overall cohesion in living spaces.
The architecture of the cabin reflects a balance between private and public areas, allowing occupants to engage meaningfully with both indoor environments and outdoor landscapes. The thoughtful integration of these aspects captures the essence of modern cabin living by fostering connection, comfort, and sustainability.
For a deeper understanding of the design and its components, including architectural plans, sections, and innovative ideas, readers are encouraged to explore the presentation of this project in detail.


























