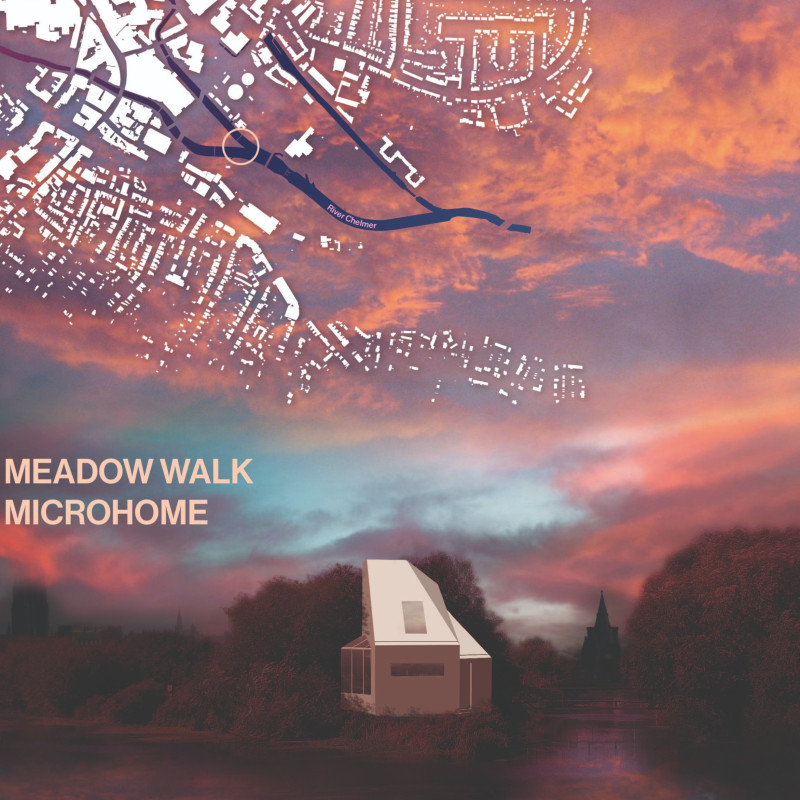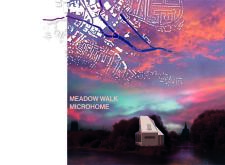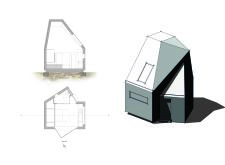5 key facts about this project
Minimization and Efficiency in Design
One of the most distinctive features of the Meadow Walk Microhome is its approach to spatial efficiency. The layout prioritizes open-plan living, merging the kitchen, dining, and lounging areas into a single cohesive environment. This design choice not only enhances social interaction but also allows for maximization of natural light through strategically placed large windows and skylights. Vertical space is utilized effectively with built-in storage solutions that reduce clutter and maintain an airy feel.
The exterior showcases a modern aesthetic with a pitched roof that facilitates water drainage while adding a vertical element to the otherwise compact structure. This design choice sets the microhome apart from other similar projects, emphasizing verticality and creating visual interest. The materials used are selected for their durability and low maintenance needs. Metal cladding and concrete form the primary structural elements, providing stability and weather resistance, while large expanses of glass invite light and interaction with the surrounding environment.
Sustainable Architectural Considerations
The project embraces sustainability through the incorporation of eco-friendly technologies and design principles. The orientation of the microhome is tailored to optimize solar gain, which can reduce energy consumption for heating and cooling. Additionally, rainwater harvesting systems may be integrated to further enhance the home’s sustainability profile.
Unique to the Meadow Walk Microhome is its adaptability to the urban landscape. The design not only focuses on the individual dwelling unit but also considers the broader implications of community living. It encourages social engagement through its placement and design, fostering a sense of belonging among residents. This focus on community integration sets it apart from typical microhome designs, positioning it as a model for future residential projects.
Overall, the Meadow Walk Microhome illustrates an advanced understanding of spatial and environmental considerations within architectural design. The unique blend of efficiency, sustainability, and community orientation presents a viable model for contemporary living solutions. For a more in-depth look into the architectural plans, sections, and designs that informed this project, exploring the detailed presentation of the Meadow Walk Microhome is highly encouraged. This analysis offers insights into the innovative architectural ideas that underpin the project, showcasing how thoughtful design can enhance quality of life in urban settings.
























