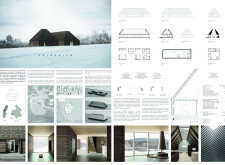5 key facts about this project
### Overview
The Vålådalens Visitor Centre is situated within the Vålådalen Nature Reserve in Sweden. Designed to serve as a central hub for visitors, the Centre strategically integrates with the surrounding natural landscape while reflecting the cultural heritage of the indigenous Sámi people. Its architectural intent is to create a welcoming space that facilitates educational and recreational activities, enhancing visitors' connection to the environment.
### Spatial Strategy and Form
The building's design is characterized by pronounced gabled roofs and a two-winged configuration. This layout optimizes views of the surrounding landscape and ensures structural resilience against significant snow loads prevalent in the area. The steep roof pitch, inspired by traditional Sámi architecture, facilitates effective snow removal, contributing to the building's functionality during winter months. Furthermore, the interior features open-concept spaces that promote community interaction, with designated areas for gatherings, educational exhibits, and relaxation.
### Material Selection and Sustainability
Local timber serves as the primary material, reflecting a commitment to sustainability and environmental stewardship. It is utilized in both structural elements and as an aesthetic finish, imparting warmth and authenticity to the design. Generous glazing enhances natural light penetration, creating a visual connection to the outdoor environment and enriching the visitor experience. The exterior incorporates corrugated metal, which complements the wood while offering durability. The Centre's construction aligns with eco-friendly practices, reinforcing its dual role as a public facility and a cultural symbol of Sámi heritage.




















































