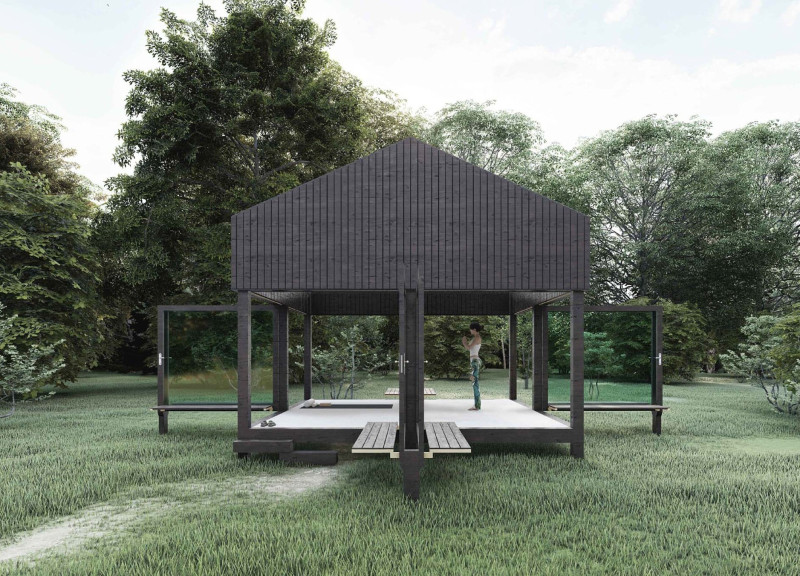5 key facts about this project
The primary function of the Empty Cabin is to serve as a retreat for reflection, enabling individuals to engage in meditation or simply enjoy the tranquility of their surroundings. This functional aspect is achieved through a layout that prioritizes open spaces, creating an atmosphere conducive to relaxation and mindfulness. The structure's design reflects the core concepts of shelter, interaction, and the promotion of well-being, all encapsulated within a framework of sustainability.
Unique Design Approaches
One notable feature of the project is its extensive use of glass, which facilitates natural light infiltration and blurs the boundaries between the interior and the exterior. Large glass panels form walls that can be entirely opened, allowing users to combine indoor experiences with outdoor settings. This design approach enhances the sensory experience of the occupants, making nature an integral part of the cabin's essence.
The use of materials further distinguishes the Empty Cabin from traditional structures. Natural wood is the predominant material, providing warmth and texture, while concrete serves as a robust foundation, contributing to the cabin's durability. Steel profiles are employed to reinforce structural integrity without compromising the lightweight appearance of the design. The selection of these materials not only addresses functional needs but also ensures that the cabin maintains a low visual impact on its environment.
Functional Spaces
The interior layout showcases a flexible design that accommodates varying user needs. Central to the cabin is a designated meditation space where occupants can focus on reflection. This area is versatile, allowing for different activities, from yoga to informal gatherings. Considerations for user comfort and environmental awareness are evident, as the cabin design includes blackout curtains to modulate light and privacy, further enhancing the user experience.
The emphasis on creating interactive spaces extends to the external environment. The cabin promotes experiences tied to the natural surroundings, allowing for engagement with various sensory elements—aromas, soundscapes, and visual connections with the landscape. This approach fosters an appreciation for the environment, aligning with contemporary sustainable architectural practices.
The Empty Cabin serves as a practical case study in blending architecture with the principles of mindfulness and sustainability. For a deeper understanding of this project, including architectural plans, sections, and detailed design elements, exploring the project presentation is highly encouraged. This investigation will provide valuable insights into the thoughtful integration of architecture and nature in the Empty Cabin design.


























