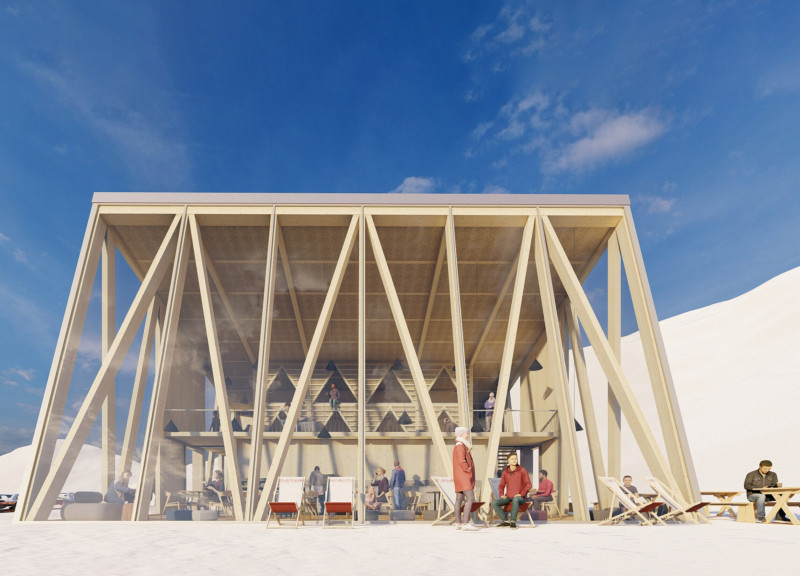5 key facts about this project
At its core, the project embodies a unique architectural vision that synthesizes contemporary design principles with traditional influences, reflecting a careful consideration of both heritage and modernity. The layout is meticulously planned to facilitate a fluid movement throughout the space, promoting interaction and engagement among its inhabitants. Each area has been designed with purpose, taking into account the diverse needs and activities that will occur within the structure.
Materiality plays a crucial role in the overall expression of the design. The careful selection of materials not only outlines the aesthetic qualities of the project but also emphasizes sustainability and durability. Key materials such as reinforced concrete, glass, steel, and timber have been incorporated to establish a sense of warmth and strength. The choice of these materials highlights a commitment to longevity while enhancing the project's contextual relevance. For instance, large expanses of glass are utilized to create transparency, allowing for an abundance of natural light that fosters a connection with the surrounding landscape. The interplay between light and shadow is carefully orchestrated, providing dynamic qualities throughout different times of the day.
The project also showcases innovative design approaches that prioritize energy efficiency and environmental consciousness. Incorporating elements such as green roofs, passive ventilation systems, and rainwater harvesting mechanisms, the architectural design not only addresses functional requirements but actively contributes to an eco-friendly lifestyle. This focus on sustainability extends to the landscaping, orchestrated to complement the built environment and encourage biodiversity.
Among the notable features of the project are its spatial arrangements and the way they cater to various functions. Open-plan areas encourage versatility, while strategically placed private spaces offer users the option for solitude when necessary. This blend of communal and private zones fosters community spirit while respecting the individual’s need for personal space. The thoughtful integration of social spaces, working environments, and recreational areas sets the stage for a vibrant atmosphere, enhancing the overall user experience.
Another distinctive aspect of the design is its relationship with the surrounding environment. The architectural project is oriented in a manner that maximizes views while minimizing its ecological footprint. The design takes into consideration the topography and existing flora, ensuring that the essence of the site is preserved and celebrated. The façade is articulated with varying textures and rhythms that resonate with the natural landscape, creating a dialogue between the building and its context.
In summary, the architectural project represents a cohesive blend of thoughtful design, careful material selection, and sustainable practices, thoughtfully addressing the needs of its users and the environment. It illustrates how architecture can serve as a medium for positive interaction, providing spaces that encourage collaboration and community while respecting individual needs. For a more in-depth exploration of this project, including architectural plans, sections, designs, and ideas, interested readers are encouraged to delve into the project presentation for a comprehensive understanding of its multifaceted dimensions.


























