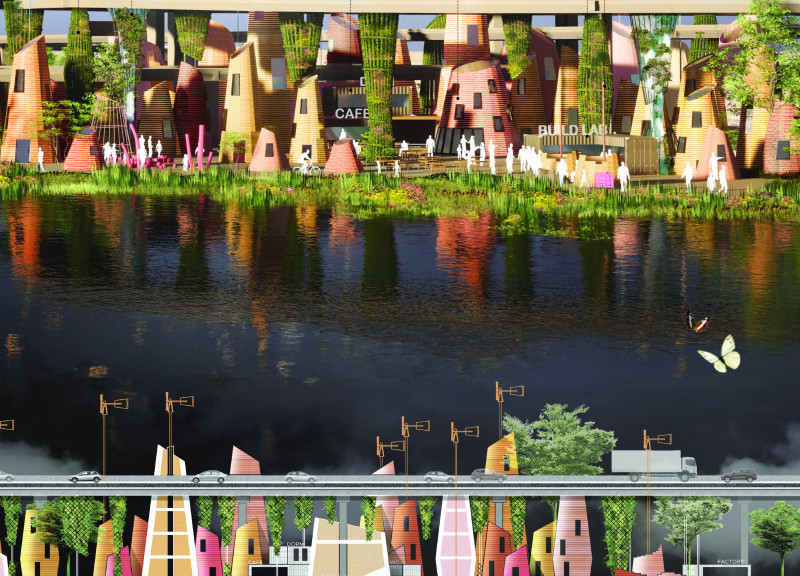5 key facts about this project
At its core, this project embodies a vision that emphasizes sustainability and community. The architecture is designed to foster social interaction while respecting the ecological footprint. This dual-purpose approach is evident through the careful selection of materials and planning strategies that optimize both the visual and functional qualities of the space. Designers aimed to create an environment that not only serves its intended purpose but also invites exploration and connection among users, enhancing the communal atmosphere.
Key components of this architectural project include various strategically positioned spaces that cater to diverse activities. The layout incorporates multifunctional areas that can adapt to different uses, promoting flexibility and versatility. For instance, open spaces are complemented by semi-enclosed zones that offer privacy when needed. This thoughtful organization highlights the design’s adaptability, allowing users to engage with the environment in multiple ways throughout different times of the day and year.
Materiality plays a significant role in the project's overall aesthetic and environmental performance. A careful blend of concrete, wood, and glass creates a contemporary yet warm context that resonates with its surroundings. The choice of sustainable materials reflects a commitment to environmental responsibility, enhancing energy efficiency and durability. This attention to material selection not only supports the building's functional integrity but also contributes to an inviting atmosphere for users.
The project also leverages innovative architectural techniques that prioritize natural light and ventilation. Large windows and skylights are strategically placed, allowing natural light to permeate the interiors while diminishing reliance on artificial lighting. This approach not only improves the overall ambiance but also reduces energy consumption, aligning with sustainable design principles. The integration of living green walls further enhances the project’s environmental strategies, promoting biodiversity and improving air quality within the space.
Unique design approaches are embedded within the project, showcasing an understanding of the local climate and culture. The architectural form is informed by the surrounding topography, with landscape elements weaving seamlessly into the design. Outdoor areas are designed to encourage interaction with nature, featuring pathways, seating, and planting that blur the lines between inside and outside. This integration with the site not only enhances the user experience but also creates a sense of place that is rooted in the community's identity.
Furthermore, the project addresses broader urban challenges, such as density and public space accessibility. By creating inviting communal areas that encourage social interaction, this design contributes to the revitalization of the urban fabric. The careful crafting of these spaces fosters a sense of belonging, encouraging collaboration and participation among users, which is essential in contemporary urban environments.
In summary, this architectural project serves as a compelling example of how thoughtful design can meet the needs of users while addressing sustainability and community engagement. The harmonious balance of functionality, materiality, and innovative solutions offers a unique perspective on modern architecture. Readers are encouraged to explore the project presentation further for a detailed examination of architectural plans, sections, and other elements that reveal the thoughtful considerations that shaped this significant architectural endeavor.























