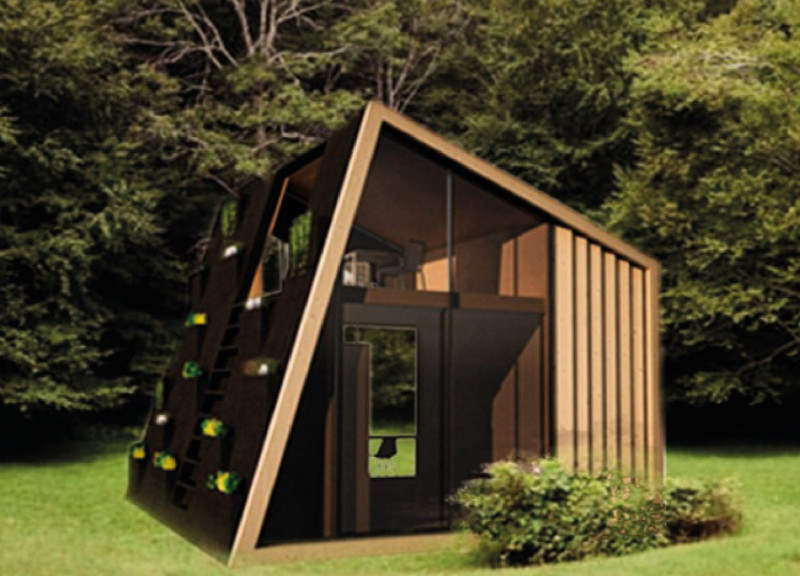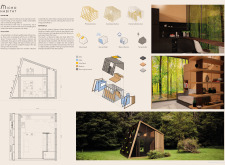5 key facts about this project
The primary function of the Micro Habitat is to provide a versatile living space that adapts to the needs of modern occupants. The innovative approach to design allows for flexibility in its internal configuration, accommodating different lifestyles. Key elements include living areas, sleeping quarters, and utility spaces that seamlessly coexist within the structure. Large glass panels enhance natural light penetration while promoting a connection to the surrounding environment.
Efficiency and sustainability are central to this project. The architect employs a selection of durable materials, including Shou Sugiban wood, bamboo, and ceramic tiles. The use of solar panels on the roof further reflects an emphasis on renewable energy, making the structure self-sufficient. Rainwater harvesting is also integrated into the design, promoting an environmentally responsible lifestyle.
Unique design considerations distinguish the Micro Habitat from conventional housing solutions. The modular construction allows for easy transportation and reconfiguration, catering to those requiring mobility in their living situations. This aspect addresses the increasing demand for adaptable housing, particularly among younger generations or individuals with fluctuating residency needs.
The interior layout maximizes every square meter, incorporating multipurpose furniture that enables users to customize their living experience. The design offers a seamless transition between indoor and outdoor spaces, enhancing ventilation and passive heating, which reduces energy consumption. The combination of efficient materials and innovative spatial organization provides a functional yet aesthetically pleasing environment.
For deeper insights into the project, explore the architectural plans, sections, and designs presented. These elements demonstrate the intricate thought processes behind the architectural ideas that contribute to the Micro Habitat's unique solution for contemporary living.























