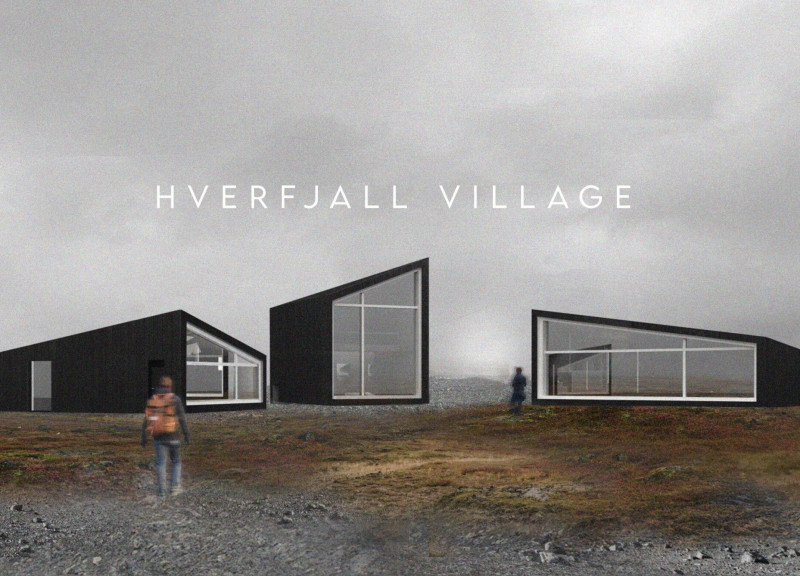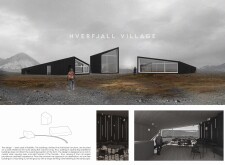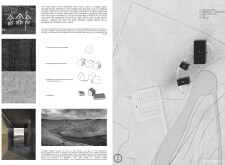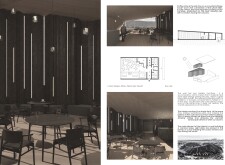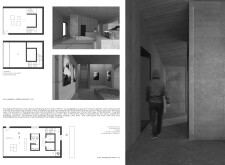5 key facts about this project
Hverfjall Village is designed to serve multiple functions, including leisure, education, and cultural appreciation, drawing visitors from around the globe to engage with Iceland’s unique geological features. It represents a harmonious relationship between the built environment and the surrounding landscape, designed to encourage exploration and interaction. Each structure within the village is purposefully conceived to fulfill specific roles, including a coffee shop, exhibition spaces, and observation areas, facilitating social gatherings and information dissemination about the local environment.
A key aspect of Hverfjall Village is its distinctive design approach, which draws inspiration from the natural contours and formations of the Icelandic terrain. The arrangement and configuration of the buildings follow the natural topography, creating an organic flow that directs visitors to significant viewpoints. This subtle integration with the landscape not only respects the existing environment but also enhances the overall visitor experience, as individuals are invited to engage meaningfully with the beautiful vistas.
The architectural designs prioritize a tactile connection to the surrounding landscape through the carefully considered use of materials. Charred wood, recycled steel, and reinforced concrete form the structural backbone of the project, promoting sustainability while ensuring durability against Iceland's climatic challenges. The selection of these materials reflects a commitment to environmental responsibility, with an emphasis on using local resources wherever possible. The aesthetic impact of charred wood, in particular, allows the structures to blend into the volcanic landscape while providing an attractive visual texture.
Unique to the Hverfjall Village project is its consideration of light and spatial interaction. Large window openings in prominent locations invite natural light into the interiors, creating a bright and inviting atmosphere that enhances the experience for visitors. The interior spaces are kept deliberately simple, allowing the architecture itself to take center stage while facilitating comfortable engagement with exhibits and social interactions. The verticality and height of certain areas are accentuated by linear light installations, which create a dynamic interaction between architectural form and illumination.
The site is organized to foster a sense of journey as visitors navigate their way through the village, guiding them from one functional zone to another. This path also serves as a conceptual connection to the volcanic landscape, with building forms reminiscent of natural earth formations. The design encourages exploration and discovery, allowing visitors to gain a deeper understanding of Iceland's geological features and rich cultural heritage.
Hverfjall Village stands as a testament to the possibilities of sensitive architectural design, effectively responding to environmental, cultural, and social needs. The project reinforces the connection between humanity and nature, elevating the experience of visiting a site of natural beauty. Those interested in a deeper understanding of the architectural ideas and design processes that shaped Hverfjall Village are encouraged to explore the project presentation, which includes a detailed look at architectural plans, sections, and various elements that contribute to this engaging and educational space.


