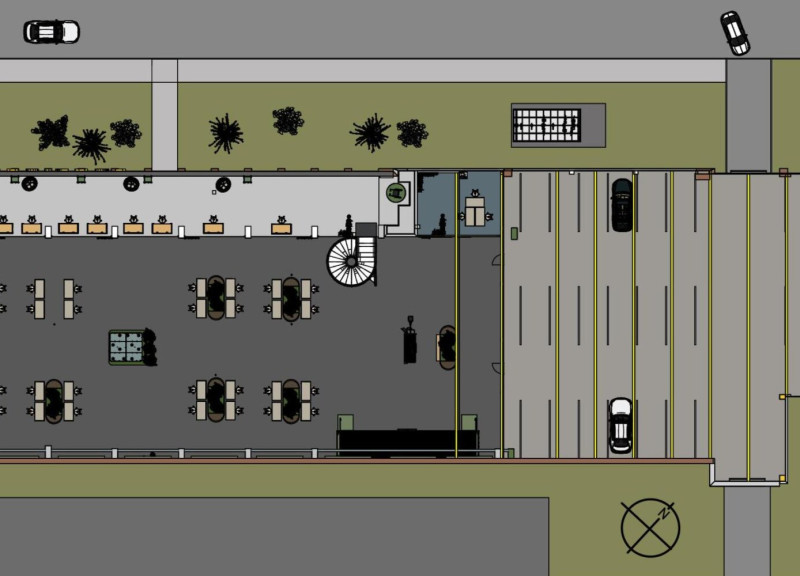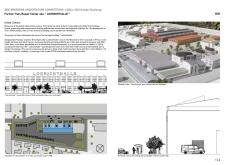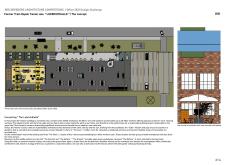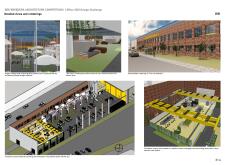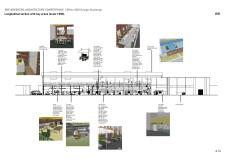5 key facts about this project
The architectural design of the Lokrichthalle embraces the building's original materials and characteristics, effectively maintaining its historical significance while accommodating the demands of contemporary work cultures. The renovation focuses on the idea of adaptive reuse, illustrating an approach that respects the past while looking toward the future. A key feature of the project is its emphasis on sustainability, which is realized through the retention of existing materials and the minimal introduction of new resources.
The layout of the Lokrichthalle is thoughtfully organized into distinct functional areas intended for various types of work settings. The main workspace embodies flexibility, with spaces designed to support both collaborative team efforts and individual tasks. It recognizes the evolving nature of work, particularly in a post-pandemic world where hybrid models have become more prevalent. Encouraging interaction among occupants, the ground level features an open area that fosters engagement and socializing, blessing the space with a vibrant atmosphere. This multifunctionality is enhanced by various smaller clusters of workstations that provide diverse environments for users to choose from based on their tasks or preferences.
Another significant aspect of the design is the incorporation of natural light, which is achieved through strategically placed skylights and large windows. This thoughtful design choice not only enhances the quality of the interior environment but also helps to connect users with the outdoors, reinforcing the building’s position as an inviting and dynamic space.
The materials employed throughout the project are carefully selected to align with its historical context as well as its modern purpose. Retained brickwork from the original structure provides a sense of continuity, serving as a physical link to the building’s history. Steel girders, painted in a blue hue, echo elements of the sky and contribute to the structure's industrial character. Complementing these materials, wood is incorporated into various spaces, promoting warmth and comfort—crucial aspects in fostering an inviting environment, particularly in office settings.
The design approaches evident in the Lokrichthalle project highlight an awareness of architectural heritage while simultaneously addressing contemporary functional needs. There is a conscious effort to create spaces that not only serve their intended functions but that also enhance user experience through careful attention to detail and material selection. It is this blending of historic design and modern functionality that creates a unique narrative for the Lokrichthalle, elevating it as more than just an architectural transformation; it becomes a cultural hub within the community.
This project exemplifies a solid understanding of the principles of sustainability, functionality, and the importance of community in modern architecture. Readers interested in exploring the architectural plans, sections, and detailed designs of the Lokrichthalle are encouraged to delve deeper into its presentation, where they can gain further insights into the innovative architectural ideas that define this remarkable project.


