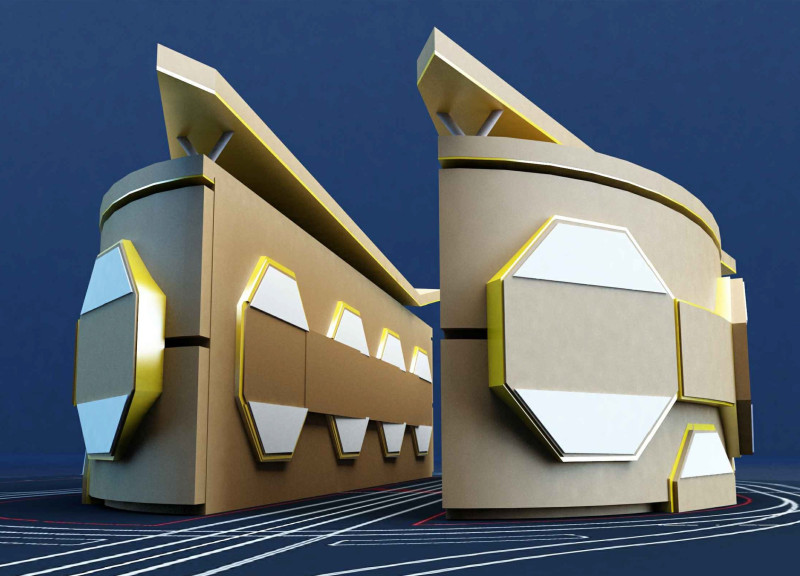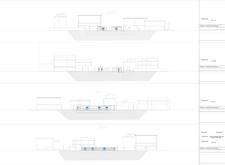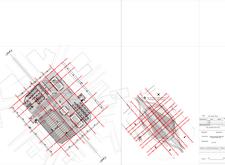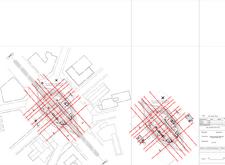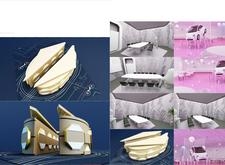5 key facts about this project
At its core, the function of the Rome Poetry Hall extends beyond its role as a venue for poetry readings and workshops. It is intended to be a multifunctional space that accommodates a variety of events, from intimate readings to larger community gatherings. The design allows for flexibility in how spaces are utilized, ensuring that the hall can adapt to different types of programming while maintaining a cohesive aesthetic throughout.
The architectural design images convey a deliberate arrangement of volumes that play off one another, creating an engaging silhouette against the urban backdrop. Each component of the structure seems to interact thoughtfully with light and shadow, evoking the nuances often found within poetry itself. The building’s massing is characterized by a mix of rising forms that emphasize its cultural significance while drawing the eye upward, creating a sense of aspiration and connection.
A standout feature of the project is its seamless integration of materials that balances durability with aesthetics. Concrete serves as the primary structural element, providing a solid foundation while facilitating creative expression in the building’s skin through innovative detailing. This choice reinforces the idea of permanence in art. In contrast, expansive glass facades introduce transparency, inviting the outside world to connect with the interior activities. The glass elements foster an openness that aligns with the hall’s mission to encourage collaboration and engagement.
Inside, the use of wood adds warmth and intimacy to the environment, crafting spaces that feel welcoming and accessible to visitors. This material choice speaks to the emotional undertones of poetry, where the tactile qualities of wood can evoke comfort and nostalgia. The design also features unique spatial configurations, such as raised platforms and intimate alcoves, that invite moments of contemplation and interaction. The layout encourages informal gatherings and spontaneous creativity, truly embodying the spirit of collaboration.
The design approach taken in the Rome Poetry Hall emphasizes the importance of context and community. Located in L’Aquila, a city with a rich historical narrative, the building is carefully positioned to complement and interact with its surroundings. This is achieved through its architectural language, which respects the traditional elements of the local context while infusing contemporary ideas into the design. The thoughtful incorporation of local materials and the consideration of the climate further enhance the building’s relevance and connection to its environment.
In summary, the Rome Poetry Hall project represents a harmonious blend of architecture and art, creating a space dedicated to the appreciation of poetry and the literary arts. Its various functions are supported by a design that prioritizes flexibility and community engagement while remaining aesthetically grounded in its surroundings. By exploring this project further, including examining architectural plans and sections, readers can gain deeper insights into the innovative ideas that shape this unique cultural landmark. The real essence of this architectural endeavor lies not just in its forms but in the interactions and experiences it facilitates for the community it serves.


