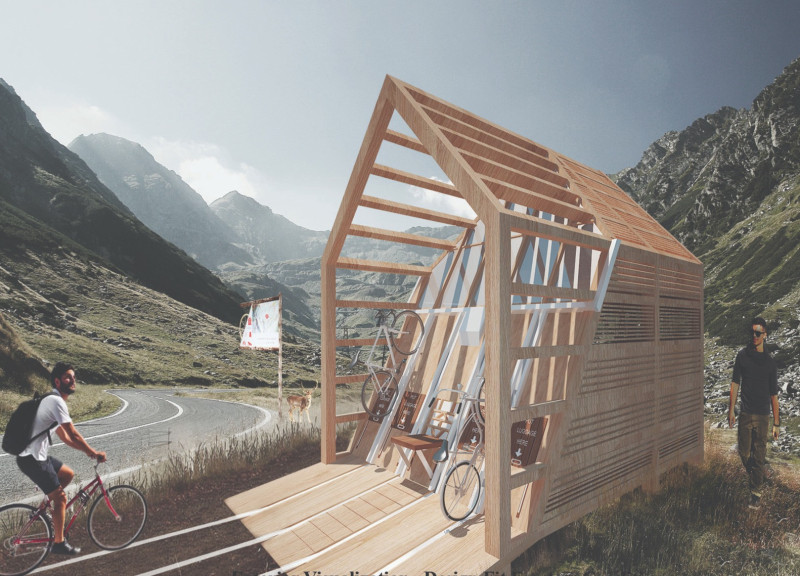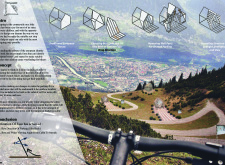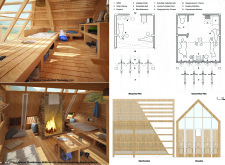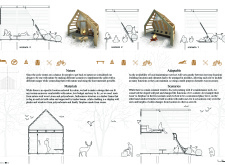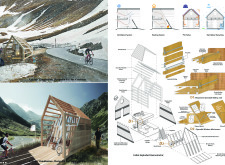5 key facts about this project
At its core, this architecture serves multiple functions tailored to cyclists' needs. The cabin offers essential amenities such as secure bike parking, shaded rest areas, maintenance facilities, and a welcoming space for relaxation. Through thoughtful spatial organization, distinct areas are designated for bike upkeep and leisure, enhancing the efficiency of use and facilitating movement within the structure. By focusing on the specific requirements of cyclists, this project highlights a commitment to enhancing outdoor experiences while respecting the principles of sustainable design.
Materiality plays a crucial role in this architectural project. The principal material used is wood, which is not only structurally significant but also provides effective insulation while resonating visually with the natural setting. This choice of timber aligns with contemporary strategies in sustainable architecture. Complementing the wood, polycarbonate windows offer both natural light and thermal insulation, allowing the interior to remain comfortable while providing expansive views of the landscape. The inclusion of stone, especially around critical features like the fireplace, adds both durability and a tactile quality, seamlessly merging with outdoor elements. Shiplap cladding enhances the visual texture of the building while offering protection against weather exposure, contributing to the project's longevity.
Unique design approaches define the essence of this project. It reflects a deep sensitivity to its environment, boasting an adaptable structure designed to withstand varying weather conditions. This adaptability includes an integrated heating system and a rainwater recycling mechanism that minimizes the ecological footprint and underscores a commitment to sustainability. The cabin's visual connection with the landscape is noteworthy, as large windows and an open-plan layout foster a sense of immersion in the natural surroundings. This openness not only enriches users’ experiences by connecting them with nature but also facilitates an effective flow of natural light throughout the space.
Throughout this architectural design, a focus on multi-functional spaces is evident. The design maximizes utility by ensuring that elements serve more than one purpose. Outdoor benches, for instance, provide resting spots while also facilitating maintenance tasks. This efficiency in functionality supports the overall goal of creating a welcoming and practical environment for cyclists, making it a crucial element of the project.
In summary, this cycling rest stop cabin project represents a sophisticated blend of architecture and nature, characterized by its thoughtful approach to materiality, innovative design, and deep consideration of user needs. It is an architecture designed not just for physical shelter, but as a meaningful part of the cycling experience that encourages engagement with the surrounding landscape. For those interested in exploring this project further, a review of the architectural plans, sections, and designs will provide deeper insights into the thoughtful architectural ideas that shape this unique structure.


