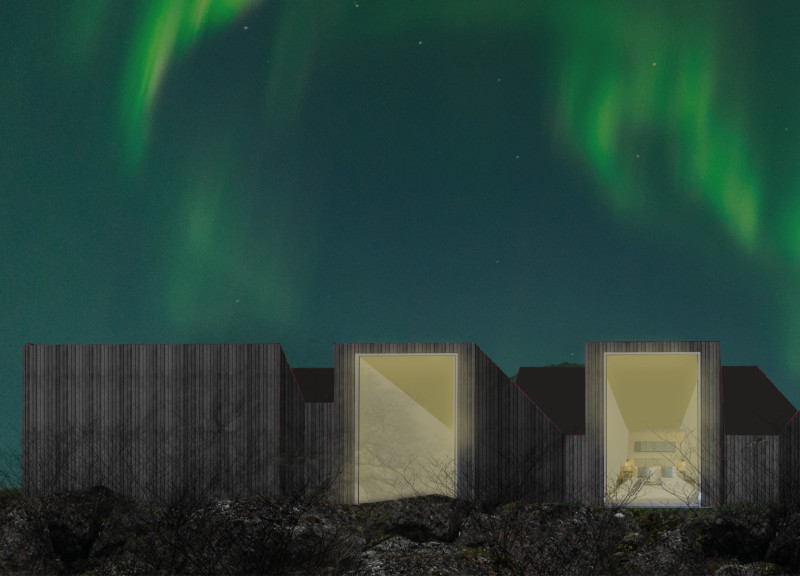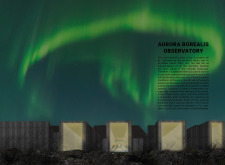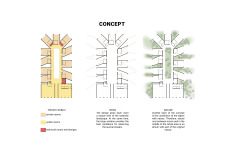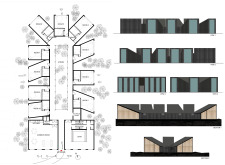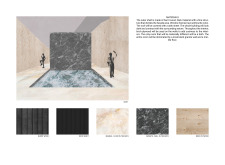5 key facts about this project
The observatory comprises ten individual cottages arranged around a central atrium. Each cottage is strategically oriented to maximize views of the auroras, catering to the primary function of the observatory: providing an optimal setting for the observation of the Northern Lights. Private areas feature large windows that facilitate natural light and landscape interaction, while public spaces encourage social engagement among visitors.
Materiality plays a significant role in the design of the observatory. The use of burnt wood for the exterior not only enhances durability but also allows the structure to blend with its surroundings. This is complemented by birch plywood in the interior, which adds warmth to the residential environment. Local granite and marble elevate the design's quality, particularly in private bathing areas, combining luxury with a connection to the local geography.
Innovative Design Strategies
The layout of the observatory reflects a thoughtful approach to environmental integration. The arrangement of cottages around a central atrium allows for shared experiences while maintaining individual privacy. By allowing visitors to connect with nature from both their personal spaces and communal areas, the design fosters a sense of community without compromising seclusion.
Each cottage includes essential amenities such as private bathrooms, ensuring visitors can enjoy comfort comparable to that found in urban settings. The strategic use of large glazing elements enhances the visual connection to the landscape and the night sky, inviting occupants to engage directly with the auroras.
Visitor Experience and Environmental Considerations
The architectural intent focuses on creating a tranquil retreat that encourages exploration and relaxation. Sustainable design principles underpin the project, with careful consideration given to local materials that minimize environmental impact. The use of materials sourced from the surrounding area emphasizes a commitment to ecological integrity and enhances the overall sensory experience of the observatory.
This project stands out not only for its specific geographical location but also for its unique design ethos that combines luxury with a deep respect for nature. By enabling a dual experience of individual relaxation and communal interaction, the Aurora Borealis Observatory serves as a model for integrating architecture with the natural world.
To gain deeper insights into this architectural endeavor, it is advisable to explore the architectural plans, sections, and designs that outline the thoughtful nuances of this project. Understanding these elements can provide a fuller comprehension of the design philosophy and the project's responses to its environment.


