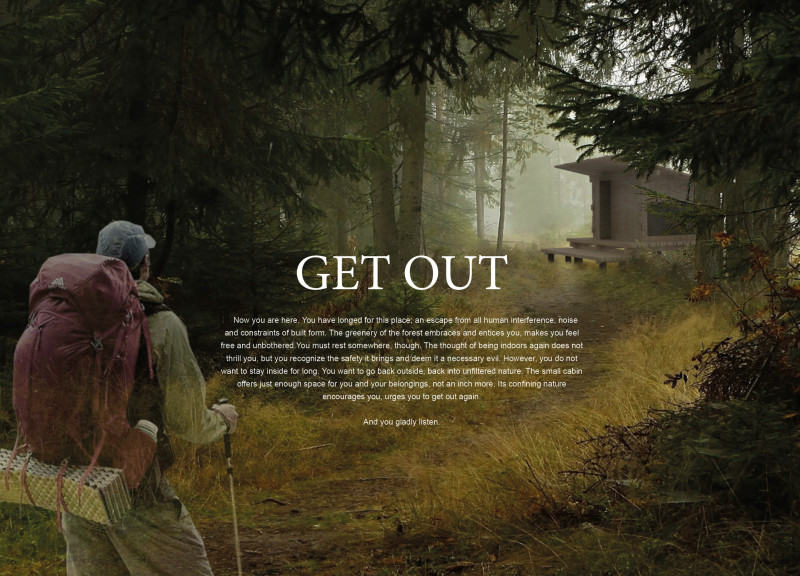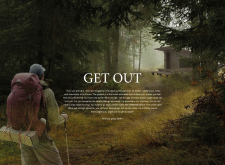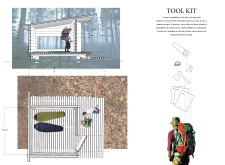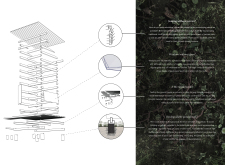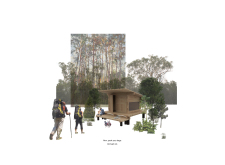5 key facts about this project
## Project Overview
The architectural design is situated within a forested environment, addressing the need for an escape from urban settings. The cabin, aptly named “GET OUT,” provides a retreat that emphasizes a deep connection with nature while adopting a minimalist approach. The design invites users to disengage from the complexities of modern life and rejuvenate in a tranquil setting.
## Spatial Strategy
The spatial configuration of the cabin prioritizes functionality and simplicity. Architectural drawings reveal a compact structure featuring a sloped roof that enhances openness and effective water drainage. The design intentionally minimizes the environmental footprint with carefully chosen components, blending architectural integrity with ecological considerations. The cabin serves as both shelter and a transient space that supports immersive experiences with the outdoors, offering just enough room for personal belongings while encouraging a freer engagement with the surrounding natural environment.
## Materiality and Construction
The choice of materials plays a crucial role in the cabin's function and sustainability. Primarily constructed from locally sourced wood, the cabin emphasizes warmth and connection to its environment, promoting ecological responsibility. Windows are created using plexiglass, maximizing light and visibility while maintaining a lightweight structure. Notably, traditional joinery techniques are utilized to eliminate the need for synthetic fasteners, and the foundation employs shou-sugi-ban, a method that enhances wood durability without harmful treatments. The construction methodology entails basic tools, encouraging individual craftsmanship and potential community involvement, reinforcing the project’s emphasis on sustainability and interaction with the local ecosystem.


