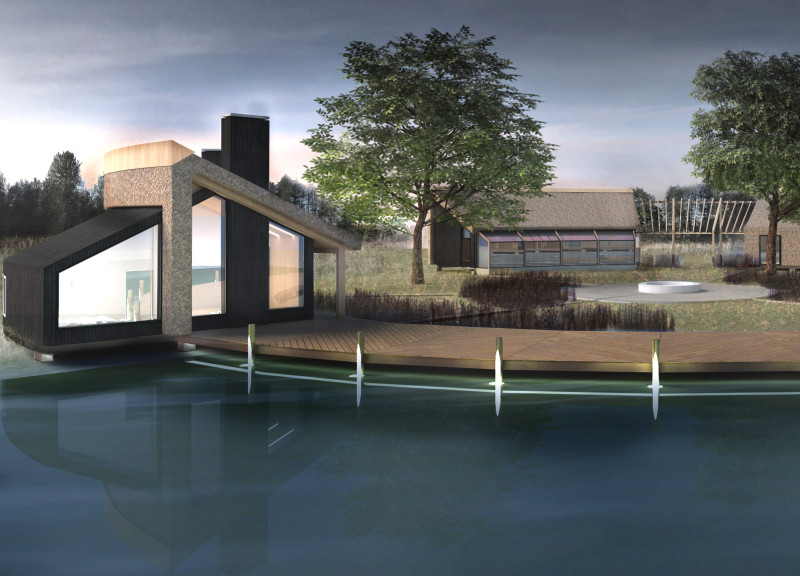5 key facts about this project
Functionally, the design encompasses several key components: spa facilities, a dining area focused on locally sourced cuisine, and comfortable guest accommodations. Each of these elements is strategically arranged around a central pond, an important feature that promotes a serene atmosphere and facilitates a seamless connection with nature. This layout enhances the user experience, allowing visitors to engage with the natural environment while enjoying the various wellness offerings.
The architectural design embodies a strong commitment to sustainability through its material choices and passive design strategies. Natural materials such as thatch for roofing, charred wood for structural elements, and locally sourced wooden frames not only provide durability but also reflect the aesthetic sensibilities typical of the region. These materials contribute to a warm, inviting atmosphere that encourages relaxation and reflection. Additionally, expansive glass facades reinforce the connection between indoor and outdoor spaces, allowing ample natural light into the interiors while framing picturesque views of the surrounding forest.
Unique design approaches are evident throughout the project. For instance, the innovative use of rainwater harvesting systems not only mitigates water waste but also underscores the project's ecological philosophy. Furthermore, passive solar design strategies are incorporated to minimize energy usage, demonstrating a commitment to environmental responsibility. The emphasis on local craftsmanship not only supports the community but also enhances the authenticity of the architectural expression.
In essence, the Blue Clay Country Spa is more than a physical space; it represents a harmonious blend of architecture, nature, and culture. The design encapsulates the essence of Latvian heritage while meeting modern needs, creating an atmosphere conducive to relaxation and well-being. By carefully selecting materials, integrating natural features, and emphasizing sustainability, the project not only serves its functional purposes but also enriches the experience of its users.
For those interested in a more in-depth understanding of this architectural endeavor, the project presentation offers valuable insights into the architectural plans, sections, and design concepts that shaped this unique spa. Exploring these elements can provide a fuller perspective on the innovative ideas and careful considerations that define the Blue Clay Country Spa.


























