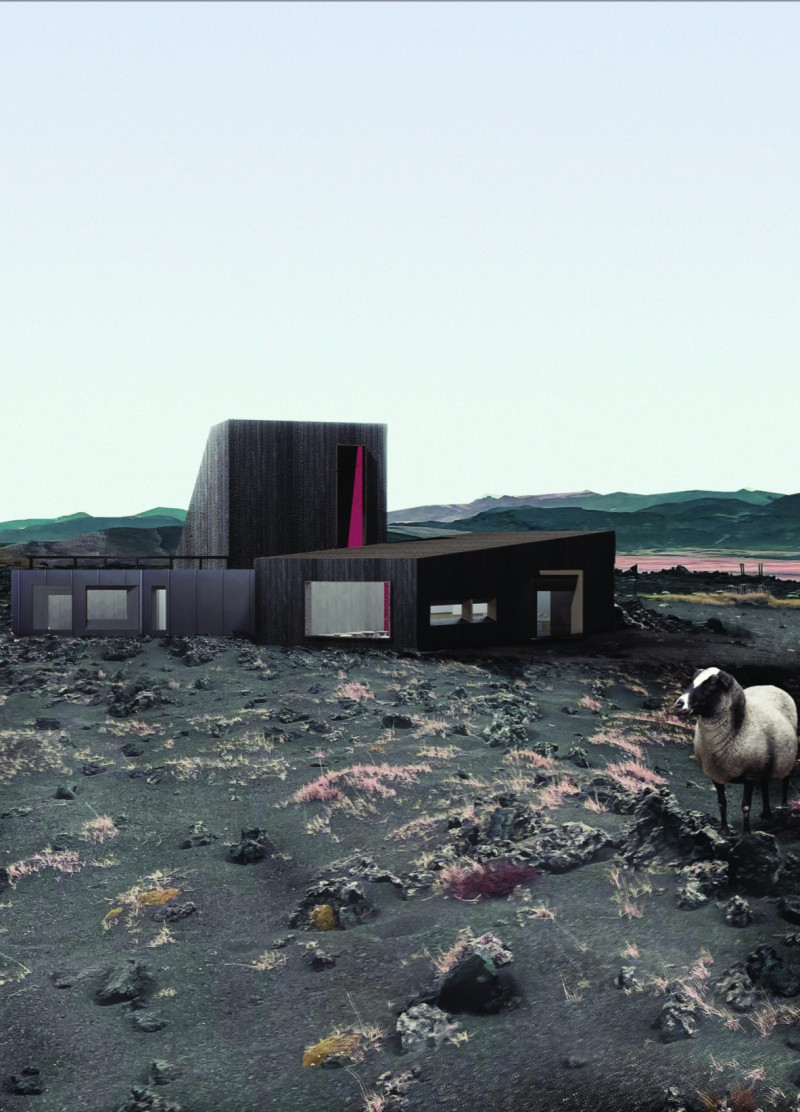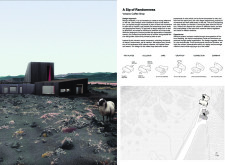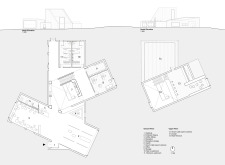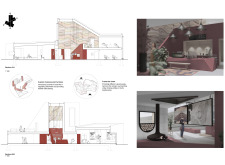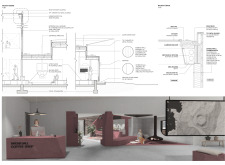5 key facts about this project
The primary function of the coffee shop is to provide a welcoming space for visitors to gather, relax, and appreciate the surrounding natural beauty. It caters to both locals and tourists seeking a refuge amid the rugged terrain. The architecture integrates seamlessly with the landscape, emphasizing the unique qualities of the volcanic area. The design manifests a dialogue between the artificial and the natural, aiming to enhance the user experience while respecting ecological nuances.
Central to the project are several important architectural elements that define its character. The form of the building is articulated through a series of intersecting volumes, mimicking the dynamic nature of volcanic formations. The main café area rises as a prominent focal point, drawing the eye upward while lower segments are dedicated to utility functions. This deliberate stacking of forms creates a visually engaging profile that is both functional and artistically compelling.
One of the essential aspects of the design is its materiality. The exterior of the coffee shop is clad in charred wood, a choice that not only pays homage to the elemental nature of fire but also offers a tactile quality that invites touch. This wooden façade resonates with the surrounding landscape, providing warmth and an organic feel. Steel frames are used strategically throughout the structure, offering a strong support system that complements the overall aesthetic while ensuring durability against local weather conditions.
Generous glass openings are incorporated into the design, creating a visual connection between the interior spaces and the breathtaking views of the volcano. These large windows allow natural light to flood the café, enhancing the ambiance while providing visitors with an immersive experience of the environment. The thoughtful spatial organization of the interior includes flexible seating arrangements that encourage social interaction. Spaces for both communal gatherings and solitary reflection are woven throughout the layout, enabling a diverse range of visitor experiences.
Unique design approaches employed in this project further distinguish it from conventional coffee shop designs. The use of sloped roofs not only echoes the geographic contours of the region but also optimizes the building’s integration into the site. The architectural language thus becomes a part of the natural surroundings, eliminating jarring contrasts that might detract from the overall experience. Moreover, the design incorporates exhibition areas that celebrate local art and culture, turning the coffee shop into a hub for community engagement.
In summary, “A Sip of Randomness” represents an insightful exploration of architecture that harmonizes with its volcanic context. It refrains from merely imposing a structure onto the land, instead choosing to engage with the natural world in a nuanced way. This project invites patrons to appreciate both the coffee and the unique environment, establishing a space that fosters connection to nature and to one another. For those interested in an in-depth understanding of this architectural endeavor, exploring the architectural plans, architectural sections, and other architectural designs presented in the project will provide further insight into its thoughtful conception and execution.


