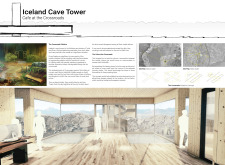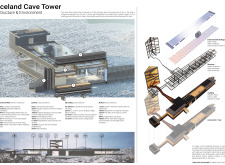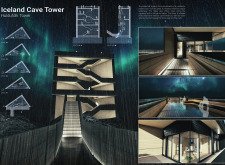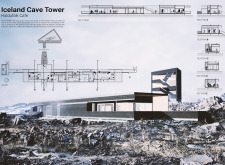5 key facts about this project
The Iceland Cave Tower is an architectural project designed to serve as a café and cultural attraction in the scenic landscapes of Iceland. This structure is strategically positioned at a crossroads, embodying the rich narrative of Icelandic folklore, particularly the tales of trolls and elves. The project aims to create a space that not only provides refreshments but also immerses visitors in the local mythical heritage. It harmonizes with its environment, reflecting both natural and cultural elements.
The primary function of the Iceland Cave Tower is to facilitate visitor engagement through a café setting, exhibition spaces, and observation areas. Each level of the tower offers distinct experiences, allowing guests to appreciate the dramatic Icelandic scenery while learning about the cultural significance of the surrounding landscape. The design encourages interaction and community gathering, fostering a welcoming environment for local residents and tourists alike.
Unique Design Approaches One of the critical aspects of the Iceland Cave Tower is its architectural design, which closely mirrors the natural formations found in the region. The structure utilizes a multi-level design that promotes transparency, featuring expansive glass walls that maximize natural light and provide panoramic views. This thoughtful design element enhances the interaction between the interior and exterior spaces.
The materials selected for the project emphasize sustainability and local context. The use of laminate wood panels, lightweight steel frames, and moisture-resistant chipboard demonstrates a commitment to eco-friendly practices while ensuring durability. Moreover, the incorporation of geothermal heating and rainwater collection systems aligns with environmental considerations, optimizing energy efficiency and minimizing the ecological footprint.
Architectural Design and Spatial Dynamics The layout of the Iceland Cave Tower revolves around an open-plan design, which promotes a cohesive flow between different areas. This approach encourages social interaction among visitors while maintaining a versatile use of space. The café area provides a dynamic environment, while observation decks offer tranquil spots for reflection. Additionally, exhibit spaces are designed to highlight Icelandic artifacts and stories, enriching the visitor experience.
The integration of sound-absorbing materials within the design enhances acoustic quality, contributing to a comfortable environment. The architectural sections depict a careful planning process that accounts for both functionality and aesthetics, reinforcing the narrative aspect of the building.
The Iceland Cave Tower exemplifies a well-considered architectural project that combines storytelling with practical design. Its unique location and features set it apart from conventional café structures, providing a dedicated space for cultural and community engagement. For further exploration of this architectural project, details about architectural plans, architectural sections, and architectural ideas are available for those interested in a deeper understanding of the design and its implications.


























