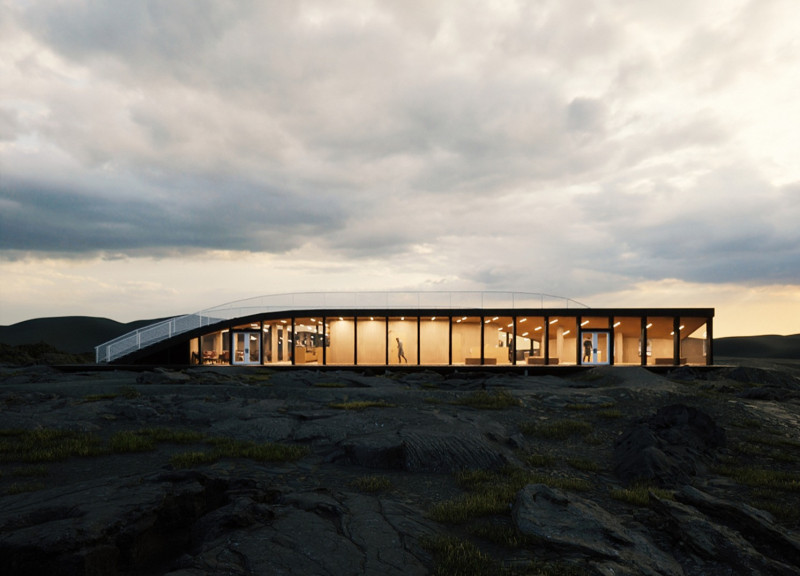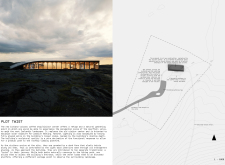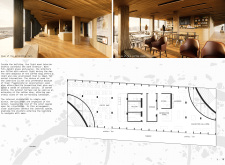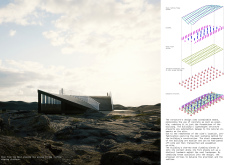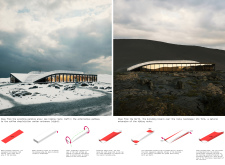5 key facts about this project
The coffee shop serves a dual purpose as a visitor center, focusing on community engagement and visitor education about the volcanic ecosystem. The structure promotes sustainability, employing eco-friendly materials and construction techniques that minimize environmental impact. The use of natural light through expansive glass elements creates a warm atmosphere, bridging the indoor and outdoor environments.
The building’s compact layout ensures efficient movement and organization while offering communal spaces conducive to social interaction. The carefully structured program includes a coffee shop at the forefront, supplemented by an exhibition area that highlights geological information and stories about the region's ecology. Additionally, a rooftop viewing platform allows visitors to observe the surrounding landscape, encouraging an appreciation for the natural setting.
Materiality and Structural Approach
The choice of materials reflects not only local availability but also the need for resilience in the face of harsh weather conditions. The exterior cladding utilizes charred wood, providing a textured surface that harmonizes with the volcanic context. This technique enhances durability and adds an aesthetic dimension that aligns with the natural colors of the area.
Steel plays a crucial role in the project's structure, providing flexibility and strength suitable for the roofing system and overall framework. The integration of full-height glass walls promotes visual transparency, allowing occupants to engage with the external environment.
Unique design features include the undulating roofline that mimics the volcanic contours, creating a soft transition between the structure and its landscape. This dynamic roof enhances rainwater management through natural drainage, reducing the building's ecological footprint. The design prioritizes accessibility, featuring multiple pathways that facilitate an intuitive flow of visitors from the parking area to the main entrance, further emphasizing visitor engagement.
Spatial Dynamics and User Experience
The spatial layout emphasizes a functional yet inviting atmosphere. The interior is organized to encourage movement while providing distinct zones for dining, exhibitions, and restrooms, enhancing the visitor experience. The coffee shop itself is designed with varied seating arrangements to foster social interaction, allowing groups to gather and enjoy the views.
The exhibition space is designed to convey educational content effectively, offering visitors an opportunity to learn about volcanic activity and the surrounding ecology. The rooftop viewing area represents a critical component, serving as a key attraction for visitors aiming to appreciate the beauty of Hverfjall and its surroundings.
In summary, the Iceland Volcano Coffee Shop and Visitor Center illustrates a well-integrated approach to architecture that merges function with sustainability. The building stands as a point of interest within the landscape while providing essential services to visitors. To further explore the project and gain insights into the architectural plans, sections, and designs, readers are encouraged to delve into the detailed project presentation.


