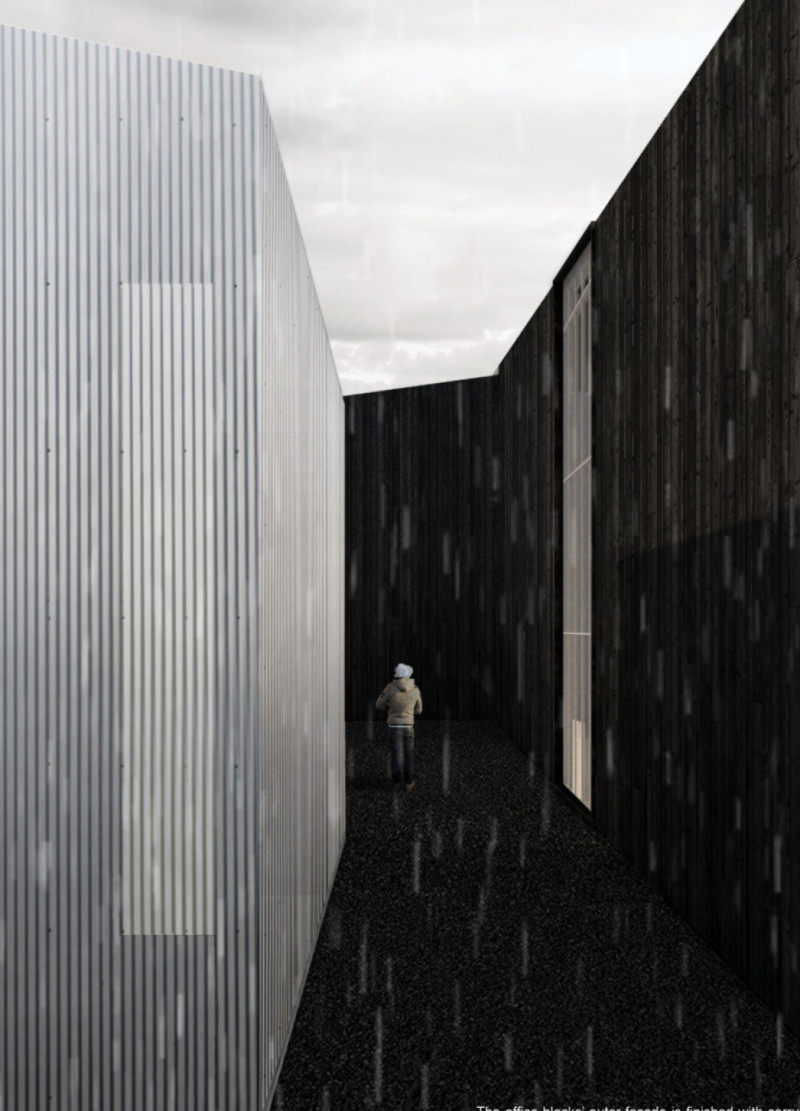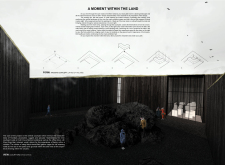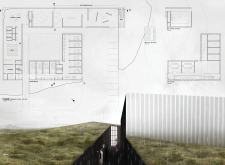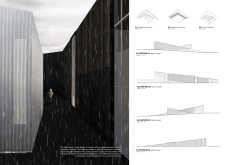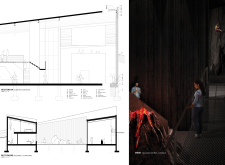5 key facts about this project
Unique Conceptual Framework
The concept of "A Moment Within the Land" revolves around the integration of built forms with the volcanic terrain characteristic of Iceland. This design employs a strategy called "Lifting of the Land," which allows for constructed spaces that are reflective of the topographical variations inherent to the site. The use of varied geometric shapes creates a visual rhythm that mirrors the undulating landscape, making each part of the building not just functional but also part of the broader natural narrative.
Materiality plays a critical role in differentiating this project from conventional architectures. Key materials include charred wood, black stone gabion cages, corrugated aluminum, concrete, and glass. The charred wood employed for external cladding ties the structure to traditional methods of building in response to environmental challenges, while the black stone gabion walls evoke the geological character of the area. The choice of corrugated aluminum and expansive glass façades contributes to a modern aesthetic while addressing the need for durability against harsh weather conditions.
Spatial Organization and User Experience
The layout of the project comprises a central courtyard that serves as a communal area, facilitating connections among the various functions of the building. Pathways are carefully designed to guide visitors through the space, allowing for a direct interaction with both the architecture and the surrounding environment. Elevated walkways provide views not only of the interior spaces but also of the breathtaking landscape, offering a multifaceted perspective that enhances the user experience.
Strategic openings and glass elements create visual links between indoor and outdoor areas, ensuring that natural light permeates the interiors while framing views of the iconic Icelandic scenery. This design approach promotes an embodied experience as visitors navigate through different zones, enriching their engagement with both the architecture and the natural landscape.
Exploration of Architectural Solutions
The architectural design prioritizes sustainability and ecological sensitivity, aiming to minimize impact on the surrounding environment while fostering a sense of place. The project employs passive design strategies to enhance energy efficiency, optimizing natural ventilation and daylighting. Elements such as green roofs and carefully designed thermal mass incorporate sustainable principles, aligning with contemporary architectural practices.
Moreover, the project's unique combination of traditional materials and modern forms addresses the challenge of withstanding Iceland's climatic conditions. The reflective quality of the aluminum façade interacts with the changing light, enhancing the building's integration with its environment while ensuring structural resilience.
For a deeper understanding of the architectural concepts, materials, and spatial organization, readers are encouraged to explore the project presentation. Comprehensive architectural plans, sections, and design ideas offer valuable insights into the methodologies that define this project and its contribution to contemporary architecture in challenging environments.


